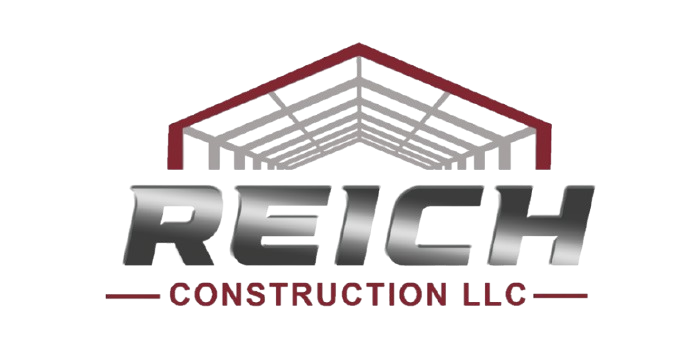Key Takeaways
- Custom pre-engineered steel buildings are durable, cost-effective solutions for agricultural operations.
- Maranatha Farms used three pre-engineered steel structures to improve operational efficiency and safeguard their assets.
- Reich Construction LLC’s expertise in building customization and field modification contributed to the speedy completion of the project.
- Technical challenges like heat and vermin control were addressed with innovative solutions to protect livestock and equipment.
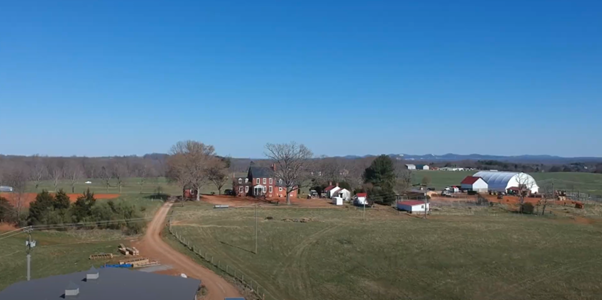
Introduction to Maranatha Farms and Its Vision
With a commitment to organic farming and sustainable practices, Maranatha Farms in Forest, Virginia needed facilities that matched their vision—structures that could stand the test of time while being adaptable to the needs of farm operations.
Here’s where the pre-engineered steel buildings designed by Reich Construction LLC made a difference.
Reich Construction LLC, led by industry veteran Bruno Reich, specializes in pre-engineered steel buildings across the U.S. With 40 years of expertise and over 1500 successful projects, we ensure cost-effective, sustainable solutions. Accredited by AIA, MBCEA, and USGBC, our services include complete design, engineering, permitting, budgeting, and construction. Trust us to transform your vision into a lasting prefab steel structure.
Contact Reich Construction LLC for Your Pre-Engineered Steel Building Needs
Overview of the Three Key Buildings: Equipment Shed, Brooder Barn, and Livestock Barn
We focused on three structures at Maranatha Farms: the equipment shed, the brooder barn, and the livestock barn. Each serves a unique purpose and protects valuable assets.
The equipment shed measuring 70 by 100 feet, stores the farm’s important machinery.
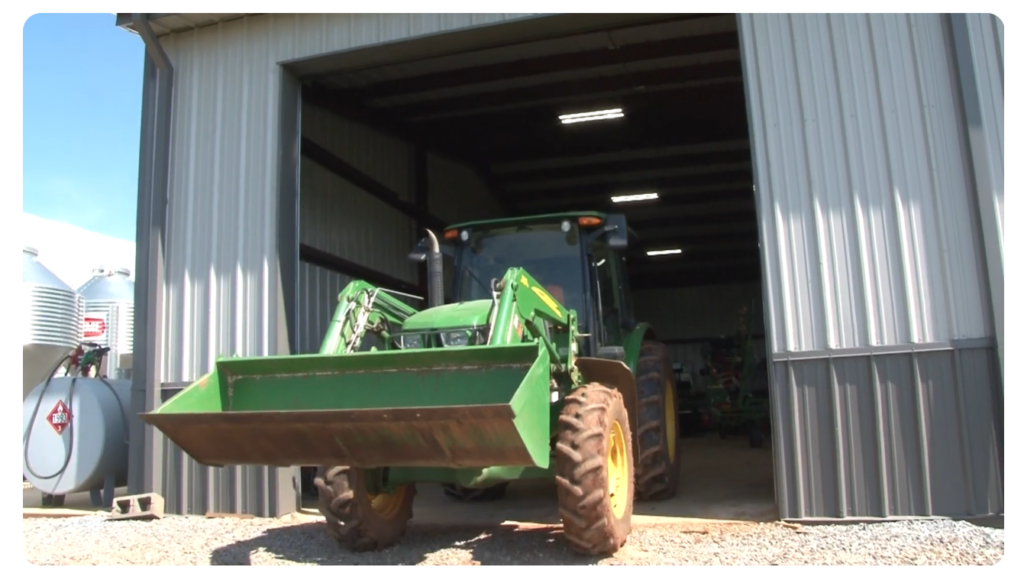
Next to this building is the brooder barn, a place for the farm’s organic chickens.
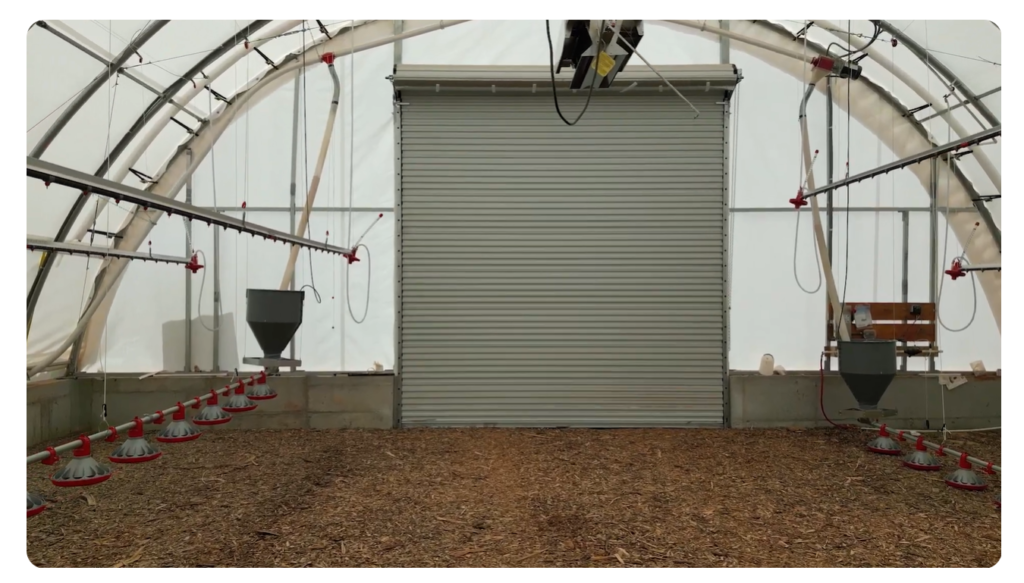
While the livestock barn, perched on a hill, is the place for beef and pork.

Specifications and Purpose of Each Structure
Each building at Maranatha Farms was meticulously planned.
The equipment shed stores farm machinery and needs to be easily accessible for maintenance and daily operations. The brooder barn keeps growing chicks healthy and provides a controlled environment for the early stages of poultry rearing. The livestock barn, strategically placed to benefit from the environmental conditions, offers shelter and security for larger animals.
Together, these structures form an integrated system of efficiency and care.
Addressing Unique Operational Challenges
Like all farming operations, Maranatha Farms faced distinct structural challenges. The brooder barn required precise temperature control to protect young livestock, while the equipment shed needed robust security to safeguard valuable machinery.
Pre-engineered steel buildings could be customized to meet these specialized demands.
Custom Modifications for Each Building
At Maranatha Farms, over twenty modifications were made to the prefabricated structures to meet the operation’s exact needs. The team at Reich Construction LLC excelled here by field-modifying standard designs, demonstrating the adaptability of pre-engineered buildings.
Safeguarding Livestock and Equipment
For Maranatha Farms, the well-being of their livestock and the integrity of farm machinery were top priorities.
Pre-engineered steel buildings by Reich Construction LLC were designed to stand up to the rigors of farm life, protecting against inclement weather and other environmental threats, while enhancing operational efficiency.
Most importantly, the custom solutions implemented by Reich Construction LLC met immediate needs and secured the farm’s future. This foresight is crucial in an industry with multiple variables. The buildings were:
- Engineered for durability against severe weather.
- Customized to provide secure storage for farm machinery.
- Designed to create a safe and controlled environment for livestock.
Because of this project, Maranatha Farms continues to operate with the confidence that its core assets are well-protected.
Technical Solutions for Temperature and Vermin Issues
Maintaining optimal conditions in Maranatha Farms’ brooder barn was vital for healthy chick development. The facility required both consistent temperature control and protection against vermin.
Using advanced insulation, sealing techniques, and specialized construction methods, we engineered the pre-engineered steel buildings to meet both requirements and improve the farm’s safety and productivity.
Custom Welding Techniques to Ensure Airtight Structures
Besides the technical solutions for temperature control and pest prevention, Maranatha Farms needed their structures to be airtight to maintain a clean and controlled environment.
We used custom welding techniques to seal off gaps so the buildings were completely enclosed. This improved the overall structural integrity and also significantly reduced the potential for energy loss, leading to more sustainable operations.
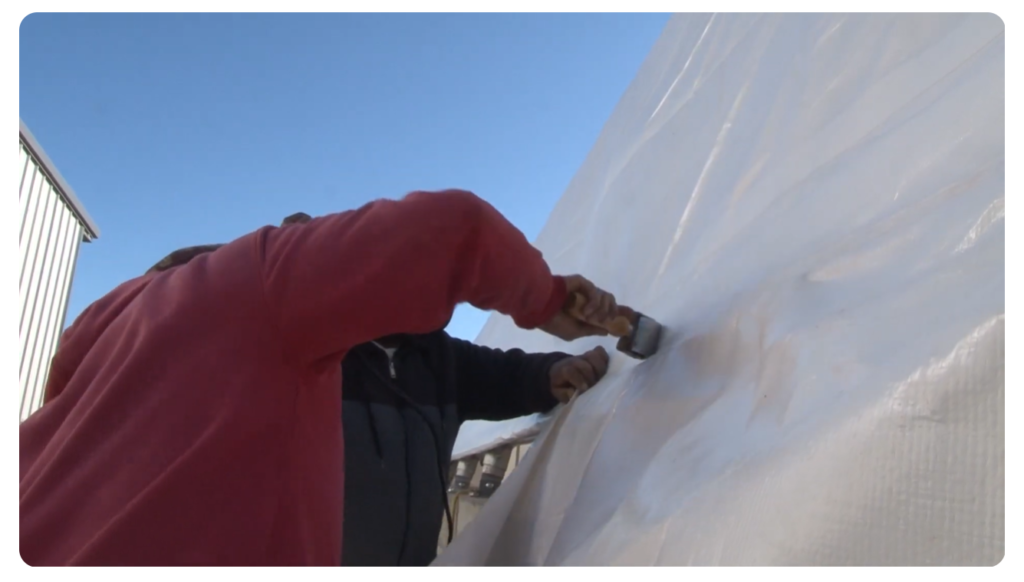
This morning, we’re going to heat weld a strip of fabric along this edge. Then we’ll fasten it down to the concrete to seal it off and make the place completely enclosed
Bruno Reich, Architect & CEO, Reich Construction LLC
Field Modifications to Meet Specific Needs
Flexibility in construction is about foreseeing the needs of the future and building in a way that accommodates growth and change.
Each farm has unique structural requirements, and pre-engineered steel buildings can be modified in the field to address any unforeseen needs.
Our expertise in this area ensures that modifications are not just quick fixes – but are thoughtful enhancements that contribute to the building’s functionality and longevity.
What we’ve been able to do is to field modify a lot of the things that came with these prefab buildings that the owner bought, in order to fit his specific operation. There have been 20 different changes we’ve had to make to the various buildings
Bruno Reich, CEO, Reich Construction LLC
Client-Centric Construction: A Partnership in Problem-Solving
The partnership between Reich Construction LLC and Maranatha Farms showcases our client-centric approach to construction.
From the initial design phase to the final modifications, every step of the process was a collaborative effort. This partnership ensured that the solution enhanced the client’s operations and positioned them to achieve their business goals.

Testimonials from Maranatha Farms: The Impact of Expert Intervention
Bruno’s insight and experience in this area have been pivotal. He’s done a ton of buildings. It was crucial to us being able to really complete this project.
Ruben Gobezie, owner of Maranatha Farms
Such testimonials show Reich Construction LLC’s positive impact on clients. By bringing a wealth of experience and a hands-on approach to each project, we ensure that every client, like Maranatha Farms, has a building that exceeds their expectations.
Showcasing Reich Construction LLC’s Expertise
With over 40 years in the industry and over 1500 projects completed, we’re adept at taking a project from conception to completion. We understand that the stages of a project are as important as the final product. Our team of engineers and architects works closely with clients to design buildings that are functional, aesthetically pleasing, and aligned with their vision.
Communication is key in any construction project, and at Reich Construction LL, we emphasize open dialogue with clients. By doing so, we quickly address any issues that arise and find solutions that align with the client’s objectives.
Contact Reich Construction LLC for Your Projects
The success of Maranatha Farms’ project with Reich Construction LLC is a clear indicator of the adaptability and safety of pre-engineered steel. These structures create a secure environment for livestock, protect valuable equipment, and can be easily changed to suit changing needs.
Invitation to Future Clients Seeking Custom Pre-Engineered Building Solutions
We are members of The American Institute of Architects (AIA), the Metal Building Contractors and Erectors Association (MBCEA), and the U.S. Green Building Council (USGBC).
Our services span from concept to construction with seamless, efficient project lifecycles. We guide and shape our clients’ visions into viable plans that align with their respective goals while complying with top industry standards for safety and environmental sustainability.
If you’re looking for a construction partner who can provide custom pre-engineered steel building solutions, Reich Construction LLC is your best option.
Contact us today to discuss how we can support your project and help you achieve your goals.
Frequently Asked Questions (FAQ)
What Are Pre-Engineered Steel Buildings?
Pre-engineered steel buildings are structures that are manufactured off-site, with each component designed and fabricated to fit together seamlessly. They offer a fast, flexible, and cost-effective alternative to traditional building methods.
Why Are Pre-Engineered Steel Buildings Ideal for Agricultural Construction?
Pre-engineered steel buildings are exceptionally suited for agricultural construction because of their durability, versatility, and efficiency. These structures are engineered off-site to meet specific agricultural needs, allowing for rapid assembly and minimal disruption to farm operations.
Their robust design withstands harsh weather, pests, and decay, protecting livestock, equipment, and produce. They’re also scalable and customizable for various agricultural uses—such as equipment storage sheds and livestock barns.
Why Choose Reich Construction LLC For Pre-Engineered Steel Buildings?
At Reich Construction LLC, we bring over 40 years of experience and a commitment to quality, innovation, and client satisfaction. Our ability to customize pre-engineered steel buildings to meet the unique needs of each client sets us apart from other steel companies in Maryland.
How Does Reich Construction LLC Ensure Project Success?
We maintain open communication, focus on problem-solving, and use a team of skilled engineers and architects to ensure that every project is completed to the highest standards and meets your stated requirements.
