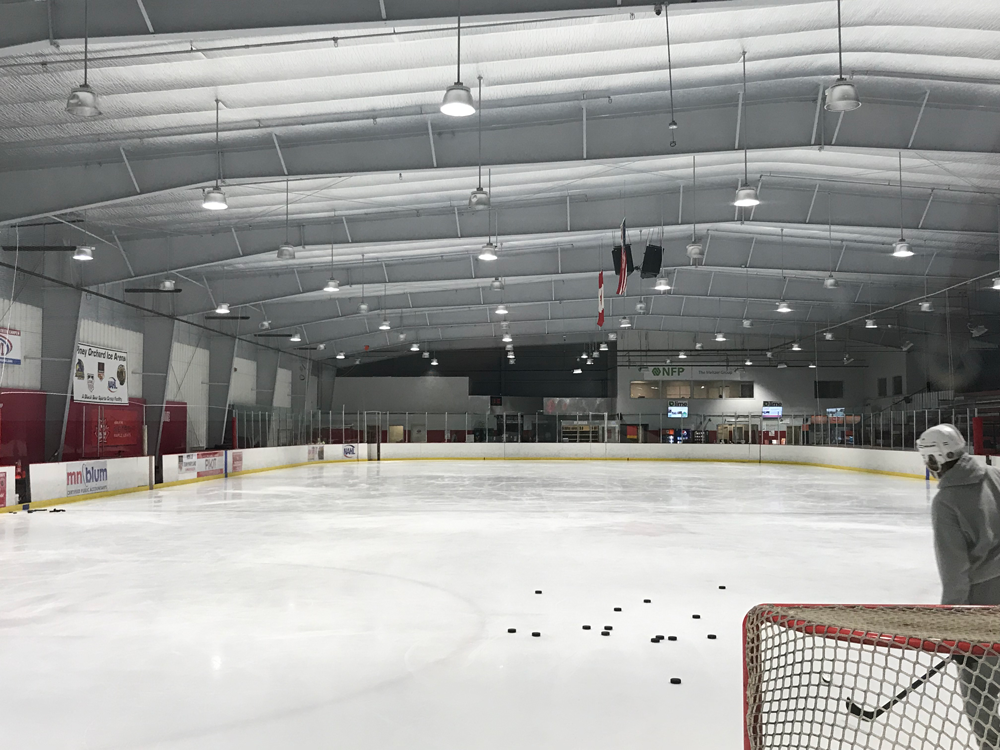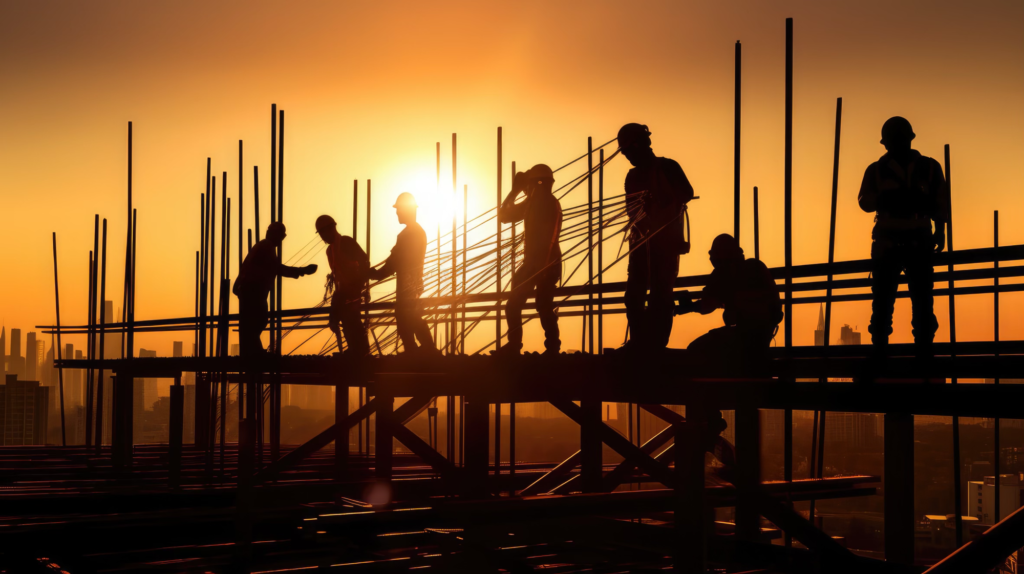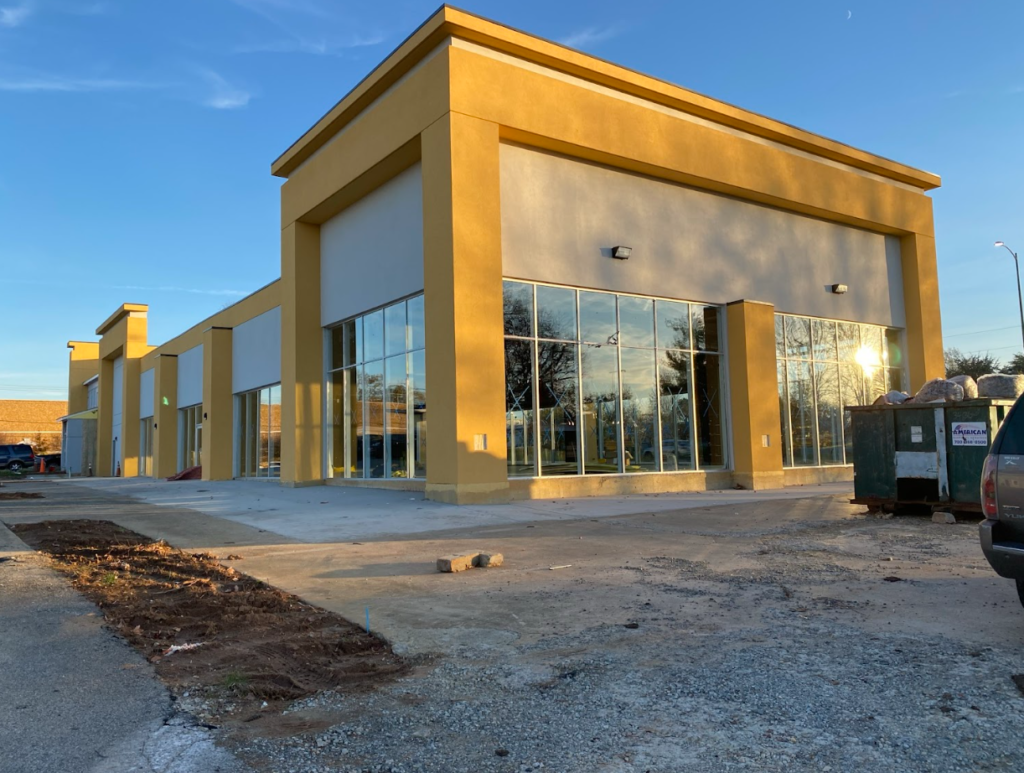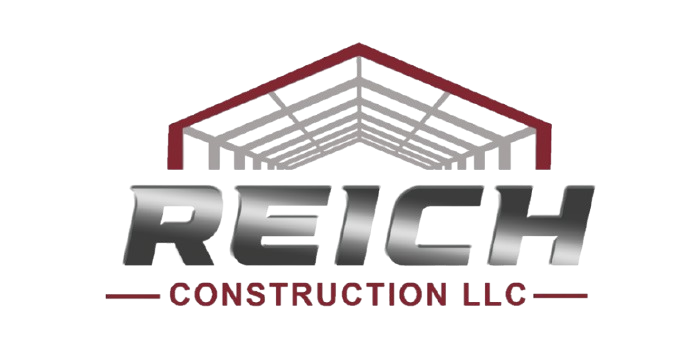Key Takeaways
- A 50,000 square foot prefab steel building can serve diverse needs, from warehousing to sports arenas.
- A 50,000 square foot prefab steel building kit can cost between $500,000 to $1,000,000 ($10 to $20 per square foot).
- Design, labor, site preparation, and additional fees must be considered to avoid unexpected costs.
- Permits and local building codes can have a substantial impact on overall costs.
- Reich Construction LLC offers expert guidance and competitive pricing for prefab steel building projects.
Applications of a 50,000-Square-Foot Pre-Engineered Steel Buildings
A 50,000-square-foot prefab steel building is about the size of a football field, with high ceilings and strong walls. It can be used as a warehouse with shelves of products or as a manufacturing plant with machines.
- Industrial Warehousing and Distribution Centers: With a 50,000-square-foot steel building, you’ve got ample room to store and move products efficiently. The open floor plan allows for easy installation of shelving and conveyor systems, while the high ceilings offer vertical space for additional storage.
- Large-Scale Manufacturing Facilities: Manufacturers can use this space to arrange large assembly lines, house heavy equipment, and manage workflow seamlessly. The strength of steel also supports heavy loads and machinery without compromising on safety or durability.
- Sports and Recreational Arenas: From indoor soccer fields to skating arenas, a steel building of this size is perfect for communities looking for a year-round sports facility. Its clear span structure means no obstructive columns, ensuring an unobstructed view and maximum usable space.
We recently worked on a recreation project for Piney Orchard Ice Arena that is 44,000 square feet, where we doubled the existing 22,000-square-foot facility. The pre-engineered steel spans the 100 ft width and supports the extensive HVAC and refrigeration systems required for an ice rink.

- Agricultural Storage and Processing Units: Farmers and agricultural businesses can benefit from the vast space for storing machinery, crops, and for processing activities. The prefab steel building can be designed to include temperature control for preserving produce quality. Check out our project on Maranatha Farms to see how we played a part in building a temperature-controlled barn.
- Retail Supercenters and Wholesale Outlets: A 50,000-square-foot steel building can be used as a large retail space with wide aisles for shoppers, providing a strong and flexible structure for different retail layouts.
Reich Construction LLC, led by industry veteran Bruno Reich, specializes in pre-engineered steel buildings across the U.S. With 40 years of expertise and over 1500 successful projects, we ensure cost-effective, sustainable solutions. Accredited by AIA, MBCEA, and USGBC, our services include complete design, engineering, permitting, budgeting, and construction. Trust us to transform your vision into a lasting prefab steel structure.
Contact Reich Construction LLC for Your Pre-Engineered Steel Building Needs
Cost to Build a 50,000-Square-Foot Steel Building
Steel is the backbone of your building, and its price can swing the cost of materials considerably. The cost for the steel alone can range from $10 to $20 per square foot.
For a simple 50,000-square-foot storage building or workshop (excluding groundwork, sediment control, concrete slab, etc.), the steel building package costs $500,000 to $1,000,000 ($10 to $20 per square foot). Erecting the building adds $300,000 to $500,000 ($6 to $10 per square foot).
Complex structures, needing detailed construction drawings, government approvals, and additional construction work (clearing, grading, utilities, concrete slabs, electrical, plumbing, HVAC, etc.), typically cost $60 to $100 per square foot.
Our experience tells us that while the steel package might seem like the bulk of your cost, it’s the additional elements that complete your building and can significantly affect your budget.
Site Preparation and Foundation Work
Before a single steel beam is erected, the land must be prepared; this could involve clearing trees, leveling the ground, or even altering the site’s drainage.
Foundation work is next: the process encompasses pouring concrete to create a solid base for your building. Depending on soil conditions and the complexity of the foundation, costs can vary widely.
For a 50,000-square-foot building, site preparation costs around $200,000 to $400,000. Foundation work ranges from $100,000 to $200,000.
Labor and Installation Expenses
When you’re building something as substantial as a 50,000-square-foot steel structure, labor is a significant part of the equation. For a building of this magnitude, labor costs can range from 20 and 40 percent of the total construction budget, depending on hourly rates.
These figures can vary based on the complexity of the structure, the experience of the crew, and regional wage rates. At Reich Construction LLC, we pride ourselves on working with skilled professionals who ensure efficiency and safety on-site, optimizing labor costs without compromising on quality.

Transportation and Logistics Considerations
Getting the materials to your site is another puzzle to solve. Transportation costs can be affected by the distance from the manufacturer to your site and the price of fuel.
For a 50,000-square-foot building, logistics can add anywhere from $20,000 to $100,000 to the total cost. We take care of these details, ensuring that materials arrive safely, on time, and within budget.
Permitting, Inspections, and Legal Fees
Permits and inspections are non-negotiable – they ensure that your building meets local codes and safety standards. Depending on the location, these can cost between $2,000 to $20,000 or more.
Legal fees for land purchase or construction contracts can also add up. We help you understand these processes, leveraging our experience to anticipate and manage these costs effectively.
50,000-Square-Foot Prefab Steel Building Cost Breakdown
To give you a clearer picture of the financial expectations, let’s break down the potential costs for a 50,000-square-foot steel building. Please note, these are estimates and actual costs may vary.
| Cost Factor | Estimate |
| Steel Material | $500,000 – $1,000,000 |
| Site Preparation | $200,000 – $400,000 |
| Foundation Work | $100,000 – $200,000 |
| Labor and Installation | 20 to 40% of the budget |
| Transportation | $20,000 – $100,000 |
| Permitting and Legal | $2,000 – $20,000 |
Extra Design & Add-On Options
Flooring and Interior Finish Upgrades
The standard concrete floor might not cut it for every use; if you need something more specialized, like anti-static floors for electronic manufacturing or sealed floors for food processing, this will add to your costs.
Interior finishes also play a part. Drywall, paint, and fixtures will make the space more comfortable and functional for workers or customers, and prices for these upgrades can vary widely.
Exterior Siding and Roofing Enhancements
The exterior of your building serves both as an aesthetic feature and as a means of protection. Upgrades like premium siding materials or a roof with a longer warranty can add anywhere from $20,000 to $100,000 to your project.

Fire Safety and Security Systems
Safety is not optional: a fire suppression system is often required, and security systems are a wise investment. For a building this size, you’re looking at an additional $5,000 to $50,000, depending on the complexity of the systems you choose. These are costs that can save lives and protect your investment, so they’re worth every penny.
Insulation and Energy Efficiency Features
Insulation, energy-efficient windows, and LED lighting can reduce your operating costs in the long run. The upfront cost for these features can range from $10,000 to $100,000, but they’ll pay for themselves over time through lower utility bills.
Custom Doors, Windows, and Ventilation
- Overhead doors for equipment access: $2,000 to $5,000 each.
- Insulated windows for climate control: $500 to $1,500 each.
- Industrial ventilation systems for air quality: $5,000 to $25,000.
With careful planning and expert guidance from Reich Construction LLC, you can maximize the value of your investment and enjoy a building that meets your needs today and for years to come.
Custom Doors, Windows, and Ventilation
Let’s not forget the elements that turn a building shell into a functional space: doors, windows, and ventilation systems, which are important in terms of both operations and comfort.
Large overhead doors are essential for equipment access in industrial uses, while windows can provide natural light and reduce electricity costs. Proper ventilation is a must for maintaining air quality, especially in manufacturing settings or areas where many people gather.
Design Your 50,000 Square-Foot-Steel Building with Reich Construction LLC
Building a 50,000-square-foot steel structure is a complex process that involves numerous steps and stakeholders. Reich Construction LLC offers comprehensive project management services to ensure that each phase of your project is executed flawlessly.
From initial design to final inspection, we coordinate all aspects of the construction process, including permitting, material sourcing, construction, and quality control. Our goal is to deliver your project on time, within budget, and to your complete satisfaction.
We use only high-grade materials and the latest construction techniques to ensure that every building we erect is durable, reliable, and built to last. Our quality assurance processes are rigorous, and we stand behind our work with solid warranties that give you peace of mind.
We understand that cost is a significant consideration for any construction project; as such, we strive to offer competitive pricing without compromising on quality or service.
Choosing Reich Construction LLC means partnering with a team that is as invested in the success of your project as you are. We bring years of experience, a commitment to excellence, and a personal touch to every project we undertake.
Contact us today to discuss your 50,000-square-foot pre-engineered steel building project and its costs.
Frequently Asked Questions (FAQ)
How much does it typically cost per square foot for a steel building like this?
The cost per square foot for a 50,000-square-foot prefab steel building typically ranges from $16 to $20 for the basic materials. However, this is just the starting point. Additional costs for site preparation, labor, and customization add to the overall price.
For a more accurate and detailed estimate for your specific project, we recommend consulting with our team at Reich Construction LLC. We’ll consider all the variables and provide you with a comprehensive quote that reflects the true cost of your project.
What is the expected timeframe for erecting a 50,000-square-foot steel building?
The timeline for erecting a 50,000-square-foot steel building depends on the complexity of the design, weather conditions, and the efficiency of the construction crew. On average, you can expect the assembly of the steel structure to take several weeks to a few months.
At Reich Construction LLC, we use a streamlined construction process to minimize delays and ensure timely completion. Our project managers work diligently to keep your project on schedule without compromising on quality or safety.
Are there any design limitations when planning a steel building of this size?
One of the many benefits of prefab steel buildings is their incredible design flexibility. While there are some considerations to keep in mind, such as local building codes and load-bearing requirements, the possibilities are nearly limitless.
We work with you to manage any potential limitations and optimize the design of your building to suit your specific needs. Our experienced engineers and designers are skilled in creating innovative solutions to overcome any challenge.
What are the most common uses for a 50,000-square-foot pre-engineered steel building?
A 50,000-square-foot pre-engineered steel building is incredibly versatile and can be used for a wide range of applications. Common uses include:
- Warehouses and distribution centers
- Manufacturing facilities
- Agricultural storage
- Retail showrooms and supermarkets
- Sports facilities and community centers
The adaptability of these buildings makes them suitable for virtually any industry, providing a durable and cost-effective solution for large-scale space needs.
Is there a difference in cost between commercial and industrial steel buildings of the same size?
While the base cost for commercial and industrial steel buildings of the same size may be similar, the final cost can differ due to the intended use and customization requirements. For instance, industrial buildings might need more robust flooring systems to support heavy machinery, while commercial buildings may require more aesthetic and comfort-oriented features.
At Reich Construction LLC, we provide detailed estimates that reflect the unique aspects of your commercial or industrial project, ensuring there are no surprises with regard to your budget.
