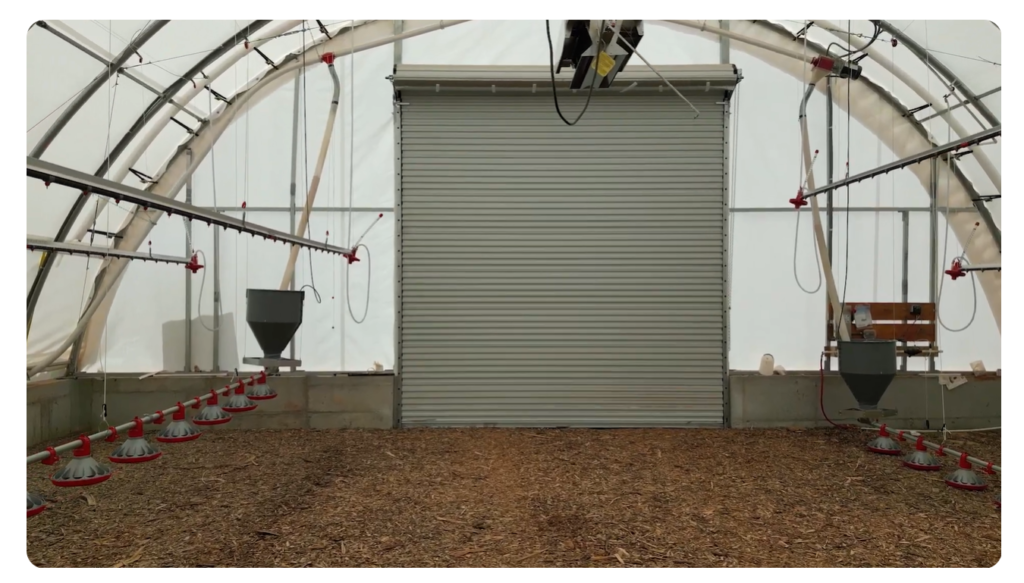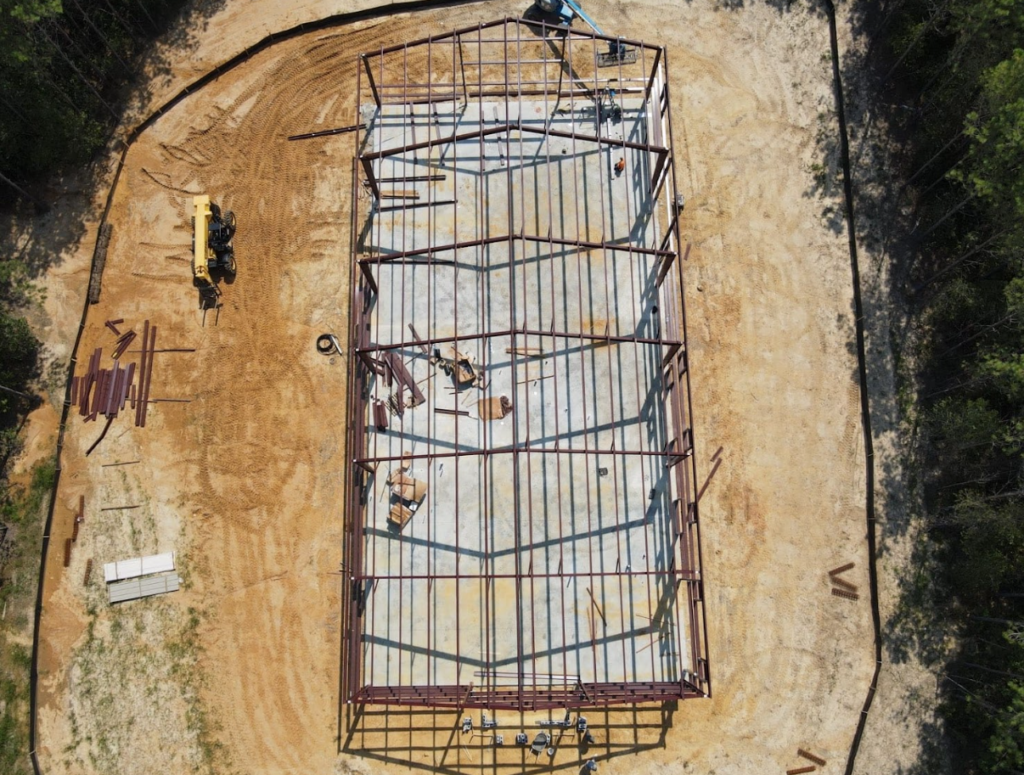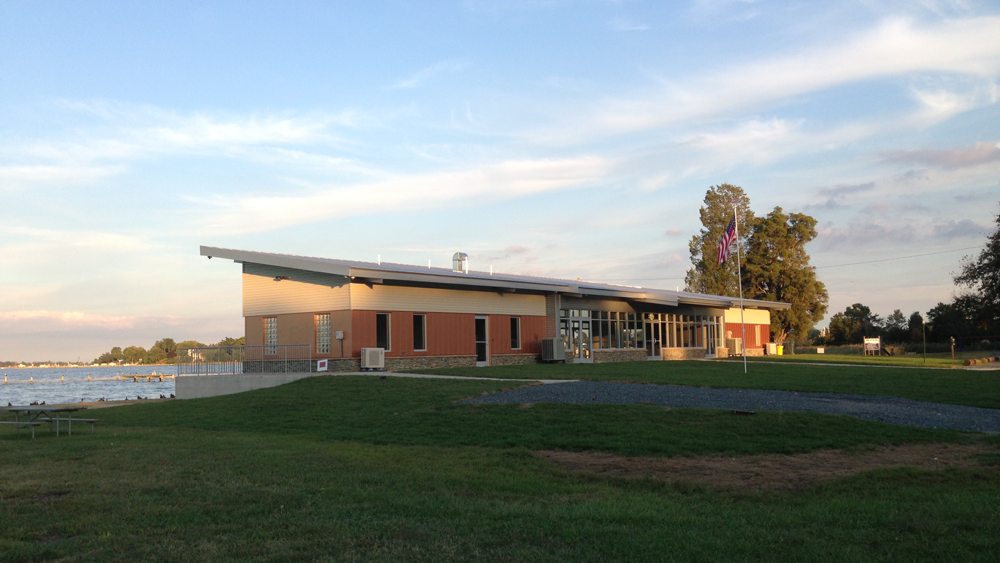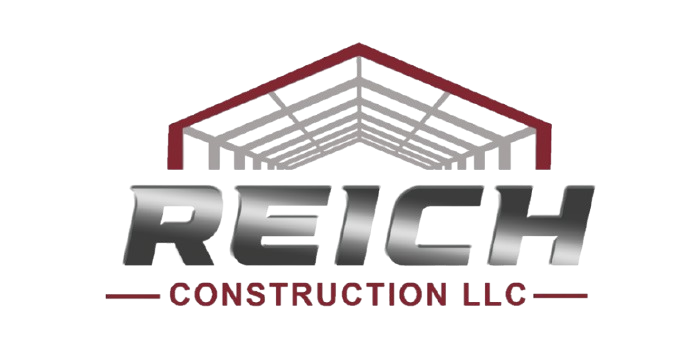Key Takeaways
- A 20,000-square-foot prefab steel building can cost between $300,000 to $2,000,000.
- Site preparation and foundation work are crucial and may significantly impact the total cost.
- Customization, from basic to advanced options, will affect the price and functionality of your building.
- At Reich Construction LLC, we offer a full range of services, including engineering and design, permitting, budgeting, and construction, specializing in pre-engineered steel buildings with a focus on efficiency, cost-effectiveness, and compliance with regulations.
Applications of a 20,000-Square-Foot Pre-Engineered Steel Building
A 20,000-square-foot steel building is incredibly versatile – you can customize it to fit almost any purpose you have in mind.
Here are some of the possible applications:
- Warehouse Uses: A steel building provides an open space without columns in the middle, making it easy to move and store items. The structure can be used for various warehouse applications, including rack storage or automated retrieval systems.
- Agricultural Storage Solutions: For farmers, a steel building provides a robust and secure place to store machinery, grain, and other agricultural essentials. It withstands weather conditions and protects your investments from damage caused by harsh weather. We recently worked on three different steel buildings for Maranatha Farm, namely the equipment shed, the brooder barn, and the livestock barn.

- Commercial Retail Spaces: If you are in the process of setting up a showroom or a large-scale store, a steel building can be designed to welcome customers with an inviting facade and ample space for your products and shoppers.
- Industrial Manufacturing Facilities: Need room for assembly lines, heavy machinery, and a workforce? A steel building is ideal for manufacturing operations, providing the necessary space and support for heavy loads and equipment. An example of an industrial manufacturing facility that we worked on was the REGEN Fiber project in Fairfax, Iowa. It’s an 80,000 sq ft steel building facility for recycling wind turbine blades into sustainable fibers.
- Airplane Hangars: The clear span of a steel building is perfect for housing planes, with high ceilings and wide doors to accommodate aviation needs.
Reich Construction LLC, led by industry veteran Bruno Reich, specializes in pre-engineered steel buildings across the U.S. With 40 years of expertise and over 1500 successful projects, we ensure cost-effective, sustainable solutions. Accredited by AIA, MBCEA, and USGBC, our services include complete design, engineering, permitting, budgeting, and construction. Trust us to transform your vision into a lasting prefab steel structure.
Contact Reich Construction LLC for Your Pre-Engineered Steel Building Needs
Cost to Build a 20,000-Square-Foot Steel Building
The cost to build a 20,000-square-foot prefab steel building depends on the design complexity and the customization you want.
Steel prices fluctuate, but on average, you’re looking at about $10 to $20 per square foot for the shell or the base building kit. That includes the primary and secondary framing, roofing, and wall panels.
For a simple 20,000-square-foot storage building or workshop (excluding groundwork, sediment control, concrete slab, etc.), the steel building package may cost $200,000 to $400,000 ($10 to $20 per square foot). Erecting the building can add $120,000 to $200,000 ($6 to $10 per square foot).
More complex structures, needing complete construction drawings, government approvals, and additional construction work (clearing, grading, utilities, concrete slabs, electrical, plumbing, HVAC, etc.), typically cost $60 to $100 per square foot.
Site Preparation and Foundation Work
Before the first piece of steel is erected, the site must be prepared. The process can involve grading, excavation, and laying a foundation. Depending on the condition of your land, this can be a significant part of your budget.
For a 20,000-square-foot building, the site preparation cost can range from $40,000 to $80,000. The foundation, often a concrete slab, costs between $30,000 and $60,000.
Labor and Installation Estimates
Building isn’t a solo sport. You need a team, and labor costs for assembling your steel building can range from 20 to 40 percent of the total construction budget, depending on hourly rates.
At Reich Construction LLC, we ensure efficient, precise, and regulation-compliant assembly by skilled professionals, optimizing construction schedules to minimize labor costs without compromising quality.

Insulation and Interior Finishing
Once the skeleton of your steel building is up, it’s time to think about insulation and interior finishing. For a 20,000-square-foot building, proper insulation can make a huge difference in heating and cooling expenses.
Interior finishing involves making the space both functional and visually acceptable. The choice of finishes can affect the building’s appearance and usability, from ensuring a basic, practical look to a more polished and professional one. Drywall, paint, trim, and flooring are just a few of the choices that will make your building complete and ready for use.
20,000 Square Foot Prefab Steel Building Cost Breakdown
| Item | Cost per Square Foot | Total Cost |
| Steel Building Materials | $10 – $20 | $200,000 – $400,000 |
| Labor and Installation | 20 to 40% of the budget | N/A |
| Site Preparation and Foundation | Varies | Site-specific |
| Insulation and Finishing | Varies | Dependent on choices |
Extra Design & Add-On Options
Let’s say you want your steel building to stand out or to have specific features that make it more suited to your needs. In that case, you will need to consider extra design and add-on options based on the functionality you require and the impression you want to make.
From functional add-ons like loading docks and mezzanines to aesthetic choices like facade materials and color schemes, the options are plentiful. And while these will affect the cost, they also add value, both in terms of operations and in the long-term return on your investment.
Here’s a quick rundown of some options:
- Additional doors and windows for natural lighting and access
- Customized eave heights to accommodate specific equipment or storage needs
- Specialized flooring for heavy machinery or chemical resistance
- Architectural details for a more visually appealing exterior
These features, while optional, can enhance the functionality and aesthetic of your prefab steel building, providing a customized solution for your business.
Customized Flooring Choices
The floor under your feet is more than just a surface—it’s a foundational aspect of your building’s design. Whether you need the chemical resistance of coated.
The floor is a basic part of your building’s design, and selecting the appropriate flooring should consider both current needs and future requirements.
- Heavy-duty vinyl for areas with high foot traffic
- Polished concrete for durability and ease of maintenance
- Coated concrete for chemical resistance at a manufacturing plant
- Epoxy coatings for a high-gloss finish that’s tough as nails
Exterior Siding Variations
The exterior of your building protects it from the elements and is the first thing people notice – as such, it should be durable and visually appealing. Metal panels come in a variety of colors and finishes, and you can even opt for alternate materials like brick or stucco for a different look.
Fire Safety and Alarm Systems
A comprehensive fire safety and alarm system is crucial – for the protection of your assets and for the safety of anyone who steps foot in your building. Sprinklers, smoke detectors, and fire alarms are all part of this critical system.
Installing these systems might seem like a significant expense, but they’re a non-negotiable investment in the longevity and security of your property.
However, we always find ways to save costs while designing and erecting prefab steel building projects without compromising on quality for our clients.
For example, we managed to avoid the cost of an expensive fire suppression system for one of our 5,000-square-foot projects, the Selby on the Bay Community Center.

Climate Control Additions
Climate control can make your steel building a cozy place to work so that you are not uncomfortable in the sweltering heat or the bitter cold. HVAC systems are essential for maintaining a stable environment and protecting the contents of your building.
Energy-Efficient Upgrades
Upgrades like solar panels, energy-efficient windows, and LED lighting can reduce your building’s carbon footprint and save you money on utility bills in the long run.
Design Your 20,000-Square-Foot Steel Building with Reich Construction LLC
At Reich Construction LLC, we take your vision and turn it into reality. We offer personalized design services to ensure that your steel building meets all of your specific needs.
We start with your ideas and then bring our expertise to the table. Together, we’ll go through every aspect of your project, from initial design to final touches. Our team of experts will guide you through the selection of materials, add-ons, and finishes, ensuring that your building is exactly what you need, both now and in the future.
Your steel building is an investment in your future – choose a partner who understands your vision and has the expertise to make it a reality.
Contact us today to discuss your 20,000-square-foot pre-engineered steel building project and its costs.
Frequently Asked Questions (FAQ)
What is the Average Cost Per Square Foot for a Steel Building?
The average cost per square foot for a steel building can vary widely based on factors such as location, materials, and customization. Generally, you can expect to spend between $10 to $20 per square foot for the building materials and an additional $6 to $10 per square foot for labor and installation.
For example, a basic 20,000-square-foot warehouse could cost around $320,000 to $600,000 for materials and labor, not including site preparation and interior finishes. However, for a more precise estimate based on your specific needs and location, contacting a professional is always recommended.
How Long Does Construction Typically Take?
Typically, a 20,000-square-foot prefab steel building can be erected within a few weeks once the site preparation is complete. This is significantly faster than traditional construction methods, which can take several months.
The precise timeline will depend on the complexity of the project, weather conditions, and the speed at which permits and inspections can be obtained and completed.
Are There Financing Options Available?
Yes, financing options are available for those looking to build a prefab steel building. Many companies, including Reich Construction LLC, can provide guidance on financing solutions that suit your budget and project scope.
How Customizable Are Prefab Steel Buildings?
Prefab steel buildings are highly customizable. From the dimensions and design to the finishes and features, you can tailor almost every aspect of your building to meet your specific needs. As such, you can create a space that serves its purpose and aligns with your brand and business goals.
What Warranties or Guarantees Are Provided?
Reich Construction LLC stands behind the quality of our work. We offer warranties on materials and workmanship, ensuring that your investment is protected. Specific terms can vary, so we encourage discussing warranty options during the consultation phase to ensure you have complete peace of mind.
