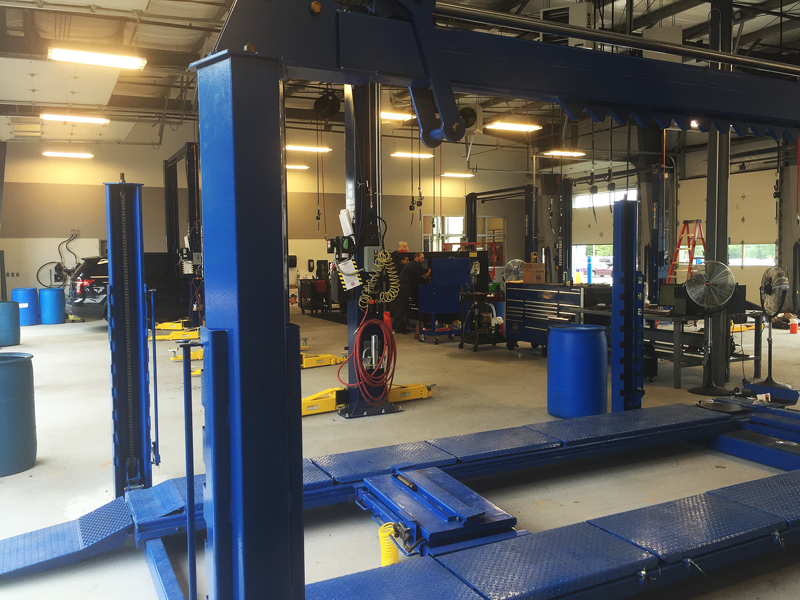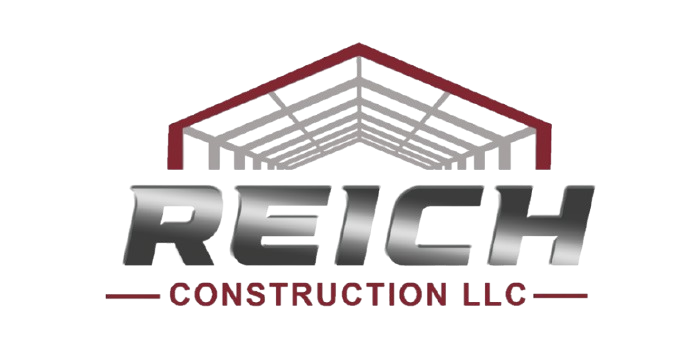Key Takeaways
- Pre-engineered steel garages are known for their durability, often outlasting wood and brick alternatives.
- Steel garages require minimal maintenance, reducing long-term upkeep expenses.
- Pre-engineered steel garage basic kit prices range from $15 to $30 per square foot.
- For a basic 18×20 ft garage, you can expect to pay between $6,000 and $10,000 for the metal kit.
Benefits of Pre-Engineered Steel Garages
Cost-effectiveness
Pre-engineered steel garages are significantly more cost-effective compared to traditional construction methods because the manufacturing process of these garages allows for precise and efficient use of materials – minimizing waste and reducing labor costs. Additionally, the quick assembly time means lower labor expenses and shorter construction timelines.
Durability and Strength
Steel is renowned for its durability and strength – and pre-engineered steel garages can withstand harsh weather conditions, including heavy snow, strong winds, and earthquakes. The resistance of steel to pests, rot, and fire also contributes to the longevity of these structures – providing a safe and secure storage solution for vehicles and equipment.
Quick and Easy Installation
Since the components are pre-fabricated, they arrive at your site ready to be assembled, which significantly reduces the construction time compared to traditional building methods. In most cases, a steel garage can be installed in a matter of days, whereas a wooden or brick garage might take weeks or even months to complete.
Customization and Flexibility
Steel garages offer a high degree of customization and flexibility – you can choose from various sizes, styles, and configurations to create a garage that fits your property and lifestyle perfectly. Steel garages can be easily expanded or modified in the future. If you need more space down the line, you can add extra bays or storage areas without having to start from scratch.
Energy Efficiency
With the right insulation and design, a steel garage can maintain a comfortable temperature year-round, reducing the need for heating and cooling – and your energy bills! Besides that, steel is a recyclable material, so by choosing a steel garage, you’re not only saving money but also contributing to a more sustainable future.
Low Maintenance
Steel garages need minimal upkeep – a simple wash with water and mild detergent is usually enough to keep them looking great. You won’t have to spend money on repairs or replacements, and you’ll have more time to enjoy your garage rather than working on it.
Reich Construction LLC, led by industry veteran Bruno Reich, specializes in pre-engineered steel buildings across the U.S. With 40 years of expertise and over 1500 successful projects, we ensure cost-effective, sustainable solutions. Accredited by AIA, MBCEA, and USGBC, our services include complete design, engineering, permitting, budgeting, and construction. Trust us to transform your vision into a lasting prefab steel structure.
Contact Reich Construction LLC for Your Pre-Engineered Steel Project
Comparing Steel Garages to Other Materials
Wood Garages
Wood garages have been a popular choice for many years, but they come with several drawbacks. First and foremost, wood is susceptible to rot, pests, and weather damage. This means that wooden garages require more maintenance and repairs compared to steel garages.
Additionally, wood is a more expensive material. The cost of lumber has been rising, making wooden garages a pricier option. While they can offer a traditional and rustic look, the long-term costs and maintenance can outweigh the initial aesthetic appeal.
Brick Garages
Brick garages are another common option, known for their strength and classic appearance. However, they are also the most expensive type of garage to build. The cost of bricks, mortar, and labor can add up quickly. Moreover, brick garages can be time-consuming to construct. The building process is labor-intensive and requires skilled masons, which can drive up the overall cost.
Alternative Materials
Besides wood and brick, there are other materials used for garage construction, such as vinyl and aluminum. While these materials can offer some benefits, they often lack the strength and durability of steel. Vinyl garages, for example, are prone to cracking and fading over time, while aluminum garages do not provide the same level of security as steel.
How Much Does Pre-Engineered Steel Garage Construction Cost?
Metal Kit Costs
The first major cost component is the metal kit itself. These kits include all the necessary components to build your garage, such as steel panels, frames, and fasteners. The price of a metal kit can vary based on the size and complexity of the garage, however they typically range from $15 to $30 per square foot.
So, for a basic 18×20 ft garage, you can expect to pay from $6,000 to $10,000 for the metal kit. A larger 30×40 garage might cost between $18,000 and $35,000.
Installation Costs
Besides the metal kit, you’ll also need to consider the installation costs. Professional installation costs can depend on the size and complexity of the garage. This cost includes labor, equipment, and any additional materials needed for the installation process.
Permits
Most areas require building permits for new garage constructions. The cost of permits will vary based on your location and the specific requirements of your local building department.
On average, you can expect to pay between $100 and $500 for building permits. It’s essential to check with your local authorities to understand the exact requirements and fees associated with your project.
Customization
Customization options also impact the overall cost of your pre-engineered steel garage – features such as windows, doors, insulation, and interior finishes will increase the price. Overall, you can expect to pay between $25 to $45 for your completed garage.

Extra Design and Customization Options
HVAC and Insulation
Insulating your steel garage and adding an HVAC system will help maintain a comfortable temperature year-round, making it suitable for various uses beyond just parking vehicles – for example, as a workshop, storage space, or even a home gym.
Interior Additions
- Workbenches and Shelving: Adding workbenches and shelving units can create an organized workspace for DIY projects, woodworking, or automotive repairs.
- Electrical Outlets and Lighting: Installing additional electrical outlets and lighting fixtures will make your garage more functional and convenient.
- Flooring: Upgrading the garage floor with epoxy coatings, tiles, or mats will enhance the appearance and durability of the space.
Exterior Additions
- Windows and Doors: Adding extra windows and doors improves natural lighting and ventilation.
- Overhangs and Awnings: Installing overhangs or awnings provides additional protection from the elements and creates a shaded area outside the garage.
- Exterior Finishes: You can also upgrade the exterior finish of your garage with options like siding, paint, or stone veneer.

Design Your Pre-Engineered Steel Building with Reich Construction LLC
With over 40 years of experience, our team of engineers and architects will help you manage your project efficiently – while avoiding the common pitfalls and delays associated with plan approvals. Our knowledge of structural, zoning, and code requirements allows us to prepare documents that receive swift approval, potentially saving you months in the process.
Our extensive experience spans every aspect of a construction project – from budgeting to building – supported by strong relationships with suppliers to secure the lowest prices for each component of your pre-engineered steel systems. Most of our on-site crews have been with us for decades and have encountered virtually every challenge in construction!
At Reich Construction LLC, we are honored to be an authorized builder for Butler Manufacturing, a leader in pre-fabricated steel construction with over a century of industry expertise. Our partnership with Butler enables us to provide you with top-quality pre-engineered buildings that are renowned for their durability, efficiency, and innovative design.
Contact Us for Your Pre-Engineered Steel Building Project
Frequently Asked Questions (FAQ)
What is a pre-engineered steel garage?
A pre-engineered steel garage is a building constructed using prefabricated steel components. These components are manufactured off-site and then assembled on-site, resulting in a quick and efficient construction process.
How long does it take to install a steel garage?
The installation time for a steel garage can vary depending on the size and complexity of the structure. In general, a basic single-car garage can be installed in a few days, while larger or more complex garages may take a week or more. The pre-fabrication of components significantly reduces the overall construction time compared to traditional building methods.
What are the main benefits of steel over other materials?
- Durability: Steel is resistant to pests, rot, and environmental factors, ensuring a long-lasting structure.
- Cost-effectiveness: Steel garages are typically more affordable than wood or brick alternatives.
- Quick Installation: The pre-fabrication process allows for faster construction times.
- Low Maintenance: Steel requires minimal upkeep, reducing long-term maintenance costs.
- Customization: Steel garages can be customized to meet specific needs and preferences.
Do I need a permit for a steel garage?
In most cases, you will need a building permit for a new steel garage. The requirements and fees for permits can vary based on your location and the specific regulations of your local building department.
Can I customize my steel garage?
Yes, you can choose from various sizes, styles, and configurations – and you can add features such as windows, doors, insulation, and interior finishes to enhance the functionality and aesthetics of your garage.
What factors affect the price of a steel garage?
- Size: Larger garages cost more due to the increased amount of materials and labor required – however, the cost per square foot may be lower due to economies of scale.
- Complexity: More complex designs with additional features or customizations increase the overall cost.
- Location: The cost of permits, labor, and materials will vary based on your location.
- Customization: Adding features such as insulation, windows, doors, and interior finishes will increase the price.
