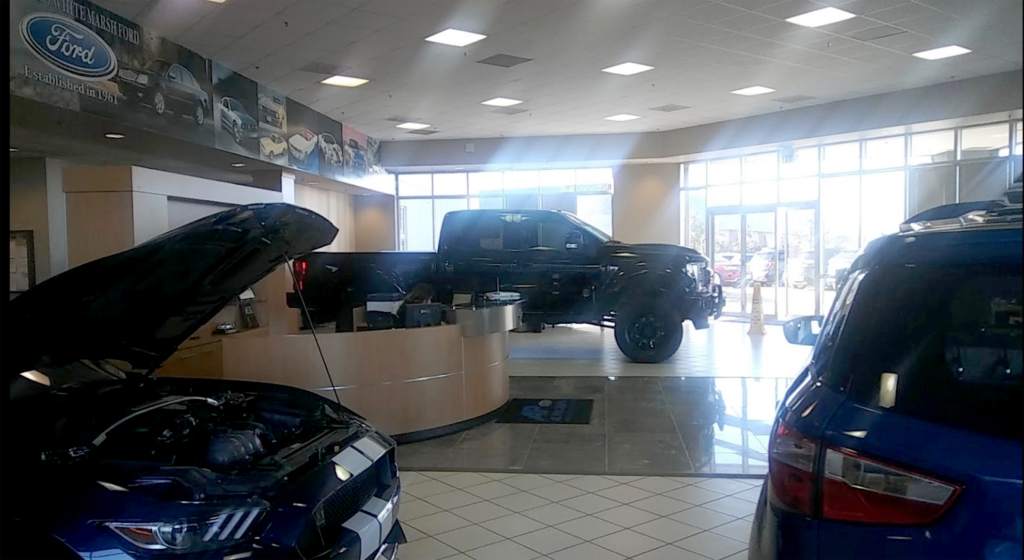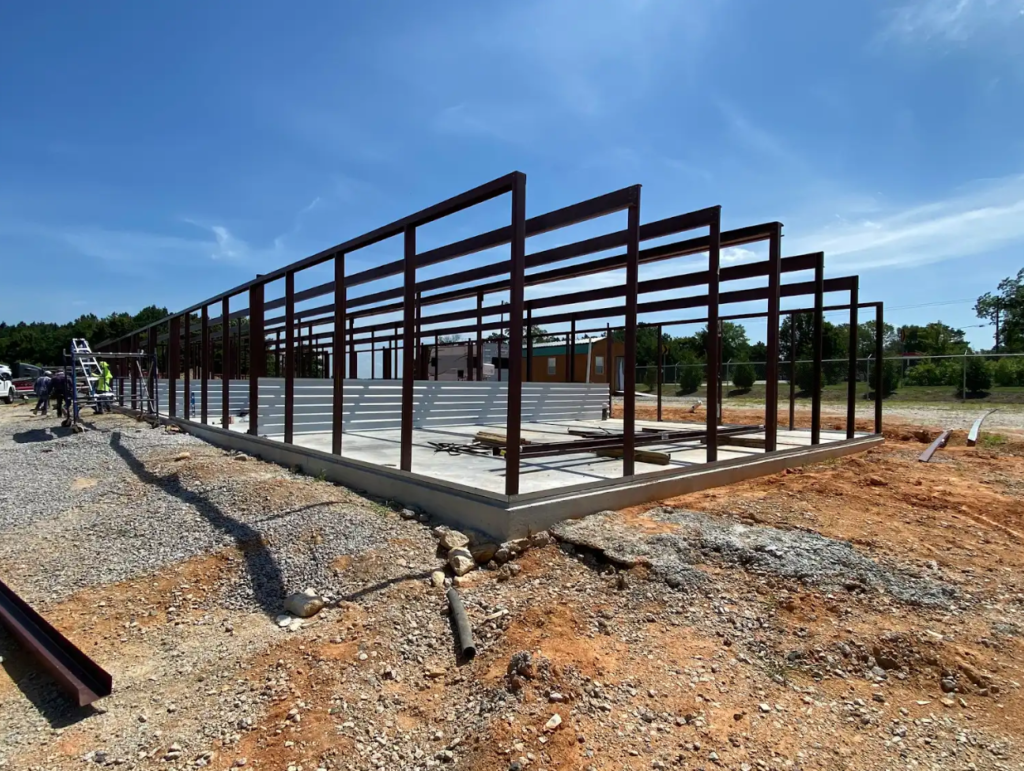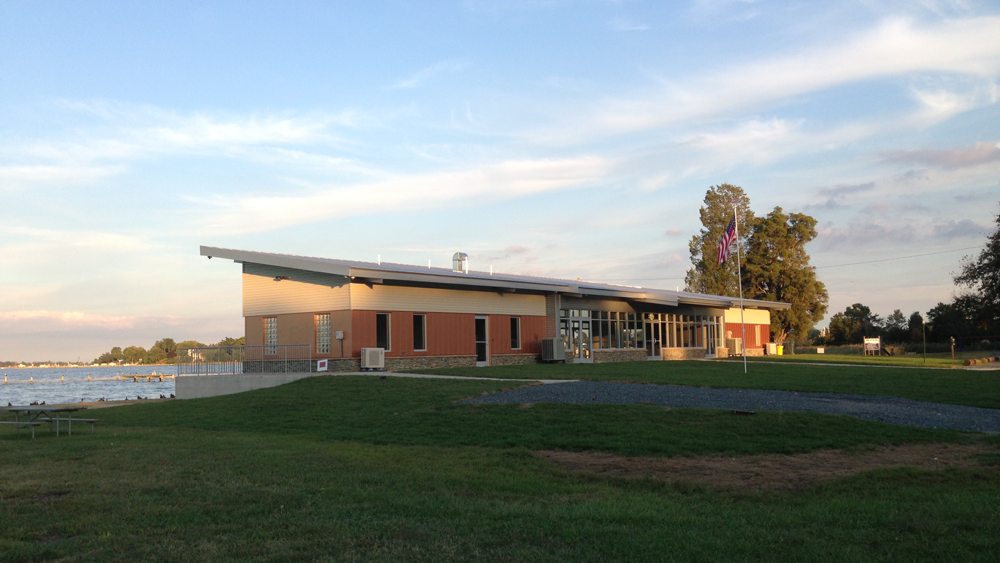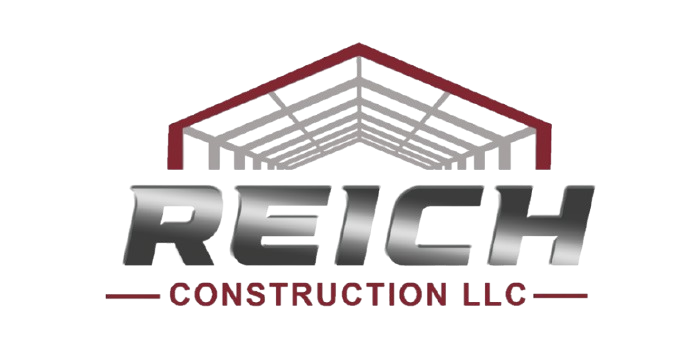Key Takeaways
- For a simple 10,000-square-foot storage building or workshop, the cost of the steel building package alone may range from $100,000 to $200,000 ($10 to $20 per square foot).
- Material costs are subject to market fluctuations, with steel prices varying based on demand and supply.
- Labor costs for assembly and construction are influenced by the complexity of the design and local wage rates.
- Site preparation, including excavation and foundation work, have a substantial impact on the overall cost too.
- Additional costs such as permits, fees, transportation, and customization options must be factored into the budget.
- At Reich Construction LLC, we design and erect pre-engineered metal buildings for clients throughout the US.
Applications of a 10,000-Square-Foot Pre-Engineered Steel Buildings
Reich Construction LLC specializes in delivering solid prefab steel buildings for various projects. A 10,000-square-foot space is incredibly versatile, and suitable for multiple applications:
- Warehousing and Storage Solutions: Our buildings offer the strength and space required for large-scale storage and distribution centers. Thanks to their clear-span design there are no obstructive columns, maximizing usable space.
- Manufacturing and Industrial Applications: Manufacturers prefer our steel structures for their capacity to accommodate heavy machinery and provide a safe, controlled environment for workers.
- Retail and Commercial Spaces: From storefronts to shopping centers, our prefab steel buildings are customizable to reflect your brand and attract customers. One of our 10,000-square-foot projects was done in Al Packer Ford, Maryland. We added a large vehicle repair and maintenance facility, employee support facilities, and other ancillary spaces.

- Agricultural and Farming Use: Farmers use our buildings to house livestock, store equipment, or process crops, taking advantage of their durability and easy maintenance.
- Sports Facilities and Recreational Centers: Our steel buildings can be transformed into indoor golf facilities, gyms, and recreational facilities, providing a safe and weather-resistant environment for a wide range of activities.
Reich Construction LLC, led by industry veteran Bruno Reich, specializes in pre-engineered steel buildings across the U.S. With 40 years of expertise and over 1500 successful projects, we ensure cost-effective, sustainable solutions. Accredited by AIA, MBCEA, and USGBC, our services include complete design, engineering, permitting, budgeting, and construction. Trust us to transform your vision into a lasting prefab steel structure.
Contact Reich Construction LLC for Your Pre-Engineered Steel Building Needs
Cost to Build a 10,000-Square-Foot Steel Building
The cost of building a pre-engineered steel building depends on the size of the building, the complexity of the design, and the level of customization required.
For a simple 10,000-square-foot storage building or workshop (without any groundwork, sediment control, concrete slab, etc), the cost of the steel building package alone may range from $100,000 to $200,000 ($10 to $20 per square foot). The cost of erecting the building may add an additional $60,000 to $100,000 ($6 to $10 per square foot).
On the other hand, building more complex structures involves additional time and expense. These projects require a complete set of construction drawings, local government approvals, and various construction expenses, including clearing, grading, excavation, utilities, concrete slabs, electrical, plumbing, sprinkler, HVAC work, and code-compliant insulation systems. The total cost for these buildings typically ranges from $60 to $100 per square foot.
Building Shell
The building shell is the skeleton of your project and accounts for a significant portion of your costs. For a 10,000-square-foot prefab steel building, you should expect to pay between $10 to $20 per square foot for the kit, totaling $100,000 to $200,000 before any construction begins. This is just the starting point; from here, additional work will transform this steel building kit into a fully functioning building to fit your needs.
Site Preparation and Foundation Work
Before a single steel beam is erected for a complex project, the ground itself needs to be ready. Site preparation involves clearing the land, leveling it, and laying a foundation that will support your steel building for decades to come – this may cost around $60,000 to $100,000 for a 10,000-square-foot building.
The foundation work often includes pouring concrete and ensuring it’s properly cured to provide a stable base. A concrete slab for a 10,000-square-foot building can cost between $20,000 to $40,000.

Labor and Assembly
The cost of labor for assembling a prefab steel building entails the number of workers and their expertise: you’re paying for efficiency, precision, and safety. The average labor cost can vary, typically accounting for 20 to 40 percent of the total project budget, or can be based on hourly billing rates.
Prefab steel buildings are assembled relatively quickly: workers typically spend 33% less time than when using other construction methods to erect and assemble these steel structures.
At Reich Construction LLC, we ensure that only the most qualified professionals work on your project, guaranteeing that your building is assembled correctly, efficiently, and in compliance with all regulations. Our proficient team is trained to optimize construction schedules, so we minimize labor costs without compromising on the quality of the work.

Permits, Taxes, and Additional Fees
The cost of permits varies by location and the complexity of the project; there may also be taxes associated with materials and labor. We at Reich Construction LLC guide you through this process, helping you understand and budget for these additional costs.
You also need to consider the potential fees that municipalities may charge for new construction. We’ll help you identify all the possible extra costs so you can plan your budget accordingly.
Extra Design & Add-On Options
Once your prefab steel building is ready, you can customize it to your specific need, which will impact the total cost.
From functional add-ons like mezzanines for extra storage space to aesthetic choices such as custom facades, the possibilities are nearly endless. We will work with you to identify which features are worth the investment for your particular use case and provide detailed cost breakdowns for every customization option, ensuring you make an informed decision.
Let’s check out some of the customization options we offer:
- Custom Architectural Features: Perhaps you want your building to make a statement or to blend in with existing structures. Custom architectural features like specialized facades, tailored rooflines, and unique color schemes are all possible. These elements can upgrade the appearance of your building, but they also contribute to the overall cost.
- Interior and Exterior Finishes: Options range from basic wall panels to intricate stonework, and each choice affects the price. We help you choose the right finish that provides the best value and durability for your investment.
- Fire Safety and Security Enhancements: Safety is not an area to cut corners. We’ll discuss fire safety and security enhancements that can be incorporated into your building. While these features may increase the initial cost, they’re crucial for protecting your investment and can often lead to lower insurance premiums. That said, we managed to forgo an expensive fire suppression system on one of our 5,000-square-foot projects–Selby on the Bay Community Center.

- Insulation and Energy Efficiency Measures: To ensure the energy efficiency of your building, we’ll go through insulation options with you, explaining how each choice affects both the cost and the future operating expenses of your building. From spray foam to fiberglass batts, we’ll find the right insulation to meet your needs and budget.
- Doors, Windows, and Ventilation Systems: Besides being important for access and light, doors and windows play a role in security and energy efficiency. Ventilation systems are important too – especially for manufacturing or agricultural applications.
Design Your 10,000-Square-Foot Steel Building with Reich Construction LLC
At Reich Construction LLC, we bring your vision to life. Our team works closely with you from the initial design to the final touches, ensuring every detail is accounted for. We understand the importance of staying within budget and provide transparent cost estimates and financial guidance throughout the project.
From constructing a warehouse to a community center, our approach is always the same: to deliver a high-quality building that meets your needs and exceeds your expectations. We’re here to make the process as smooth and stress-free as possible, so you can focus on the big picture while we handle the details.
We offer a wide range of customizable designs to suit any application, and we will work with you to create a design that meets your functional needs and also aligns with your financial goals.
Contact us today to discuss your 10,000-square-foot pre-engineered steel building project and its costs.
Frequently Asked Questions (FAQ)
How Long Does Construction Typically Take?
Construction time depends on the complexity of the project and weather conditions. However, a typical 10,000-square-foot prefab steel building can be completed in a matter of weeks, significantly faster than traditional construction methods.
Are Prefab Steel Buildings Energy Efficient?
Absolutely. Our prefab steel buildings are designed with energy efficiency in mind. With options for high-grade insulation and energy-efficient windows and doors, we ensure that your building remains cost-effective to operate in the long term.
- Speed of assembly reduces overall construction costs.
- Energy-efficient designs lower operational expenses.
- Customization options increase functionality and aesthetic appeal.
- Expert guidance helps navigate permits and regulations.
- Durable materials ensure longevity and reduce maintenance costs.
Can Add-Ons Be Integrated After Initial Construction?
Yes, add-ons and modifications such as expanding the space or adding new features can be integrated even after the initial construction.
What Warranty Does Reich Construction LLC Offer?
We offer a robust warranty for our prefab steel buildings, covering materials and workmanship.
How Does a Prefab Steel Building Handle Extreme Weather?
Our steel buildings are engineered to withstand extreme weather conditions. From heavy snow loads to high winds, we ensure that your building is constructed to meet and exceed local building codes for weather resistance.
