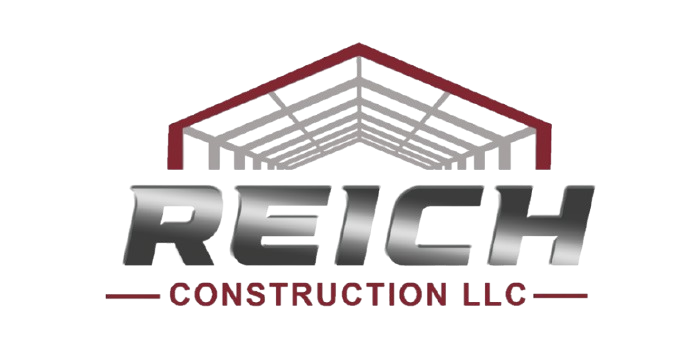Key Takeaways
- A 15,000-square-foot prefab steel building can serve various functions, from warehouses to recreational facilities.
- Basic shell costs for such a building typically range from $10 to $20 per square foot, but this can vary based on design and location.
- Additional costs include site preparation, permits, fees, and customization options.
- Investing in higher-quality materials can lead to benefits such as energy efficiency, reduced maintenance, and increased resale value.
- Reich Construction LLC offers comprehensive services to assist from initial design to final construction, ensuring your project meets your expectations.
Applications of a 15,000-Square-Foot Pre-Engineered Steel Buildings
At Reich Construction LLC, we recognize the diverse applications of a 15,000-square-foot prefab steel building. Here are just a few possibilities:
- Warehouse and Distribution Centers: With ample space and the capacity to support heavy loads, prefab steel buildings are suitable for storing and moving goods. They can be customized with loading docks, high ceilings, and wide-open floor spaces to facilitate efficient operations.
- Manufacturing Facilities: For manufacturing, the clear span capabilities of steel buildings allow for machinery and equipment to be arranged in the most productive layout. Plus, the strength of steel allows for the installation of overhead cranes and other heavy-duty tools.
- Transportation Facilities: Bus terminals are a great application for prefab steel buildings since they can be erected without shutting down operations and have plenty of space for the buses. That’s exactly what we did for the Greyhound Terminal in Baltimore, Maryland where we replaced a 40-year-old, 12,000-square-foot modular structure that was cramped and unattractive, often leaving passengers waiting in the rain and snow for their bus.
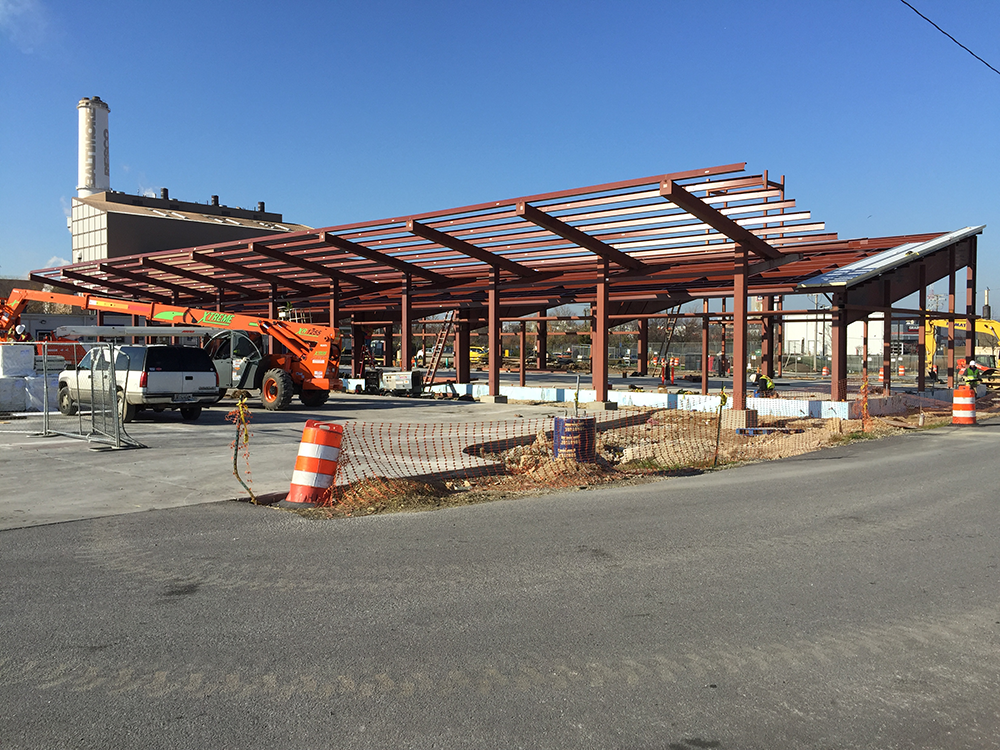
- Airplane Hangars: Since aircraft hangars require large open spaces without obstructions, our prefab steel buildings can be designed to accommodate even the largest aircraft, with high eaves and wide doors for easy access.
- Agrarian Structures and Cold Storages: Farmers and agribusinesses benefit from the durability of steel buildings to house livestock, store grain, and protect equipment. Insulation options also make these buildings suitable for cold storage, keeping produce fresh.
- Sport and Recreational Arena: Community buildings, indoor sports arenas, and gyms all need large, unobstructed spaces. Steel buildings can be outfitted with the necessary amenities, such as locker rooms and seating, to create a welcoming environment for recreation.
Reich Construction LLC, led by industry veteran Bruno Reich, specializes in pre-engineered steel buildings across the U.S. With 40 years of expertise and over 1500 successful projects, we ensure cost-effective, sustainable solutions. Accredited by AIA, MBCEA, and USGBC, our services include complete design, engineering, permitting, budgeting, and construction. Trust us to transform your vision into a lasting prefab steel structure.
Contact Reich Construction LLC for Your Pre-Engineered Steel Building Needs
Cost to Build a 15,000-Square-Foot Steel Building
For a simple 15,000-square-foot storage building or workshop (excluding groundwork, sediment control, concrete slab, etc.), the cost of the steel building package alone may range from $150,000 to $300,000 ($10 to $20 per square foot). Erecting the building may add an additional $90,000 to $150,000 ($6 to $10 per square foot).
In contrast, more complex structures need complete construction drawings, government approvals, and various construction expenses, including clearing, grading, excavation, utilities, concrete slabs, electrical, plumbing, sprinkler, HVAC work, and code-compliant insulation systems. The total cost for these buildings typically ranges from $60 to $100 per square foot.
Site Preparation and Foundation Work
Before erecting a steel building, the ground must be prepared. For a 15,000-square-foot building, site preparation, including clearing, grading, and excavation, the cost is around $20,000 to $40,000.
The foundation work, such as pouring and curing concrete slabs, can range from $30,000 to $75,000.
Labor and Assembly
Labor costs for building a 15,000 sq ft structure come in generally at between 20 and 40 percent of the total construction budget, or depending on hourly rates.
At Reich Construction LLC, we work only with qualified professionals to ensure your building is assembled correctly, efficiently, and in compliance with all regulations. Our team optimizes construction schedules to minimize labor costs without compromising quality.
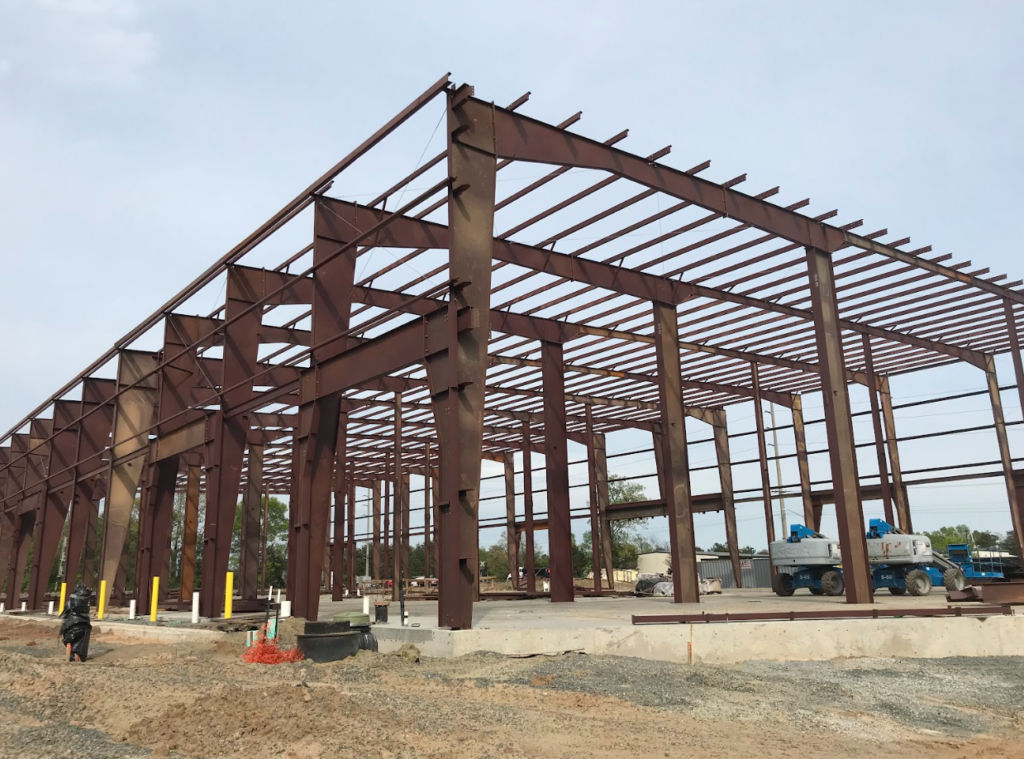
The Impact of Geographic Location on Building Costs
Where you plan to build has a significant effect on cost – different regions have varying labor rates, material costs, and building code requirements. For instance, building in a rural area will generally cost less than an urban center due to lower land and labor costs.
Floor Plans and Structural Complexity
The choices you make for the floor plans and structural complexity can have a significant impact on the cost. A basic rectangular design with no interior columns will be more cost-effective than a complex design with multiple wings or mezzanines.
Keep in mind that every wall, door, and window is part of the equation, as is the roof’s pitch and any additional structural supports required.
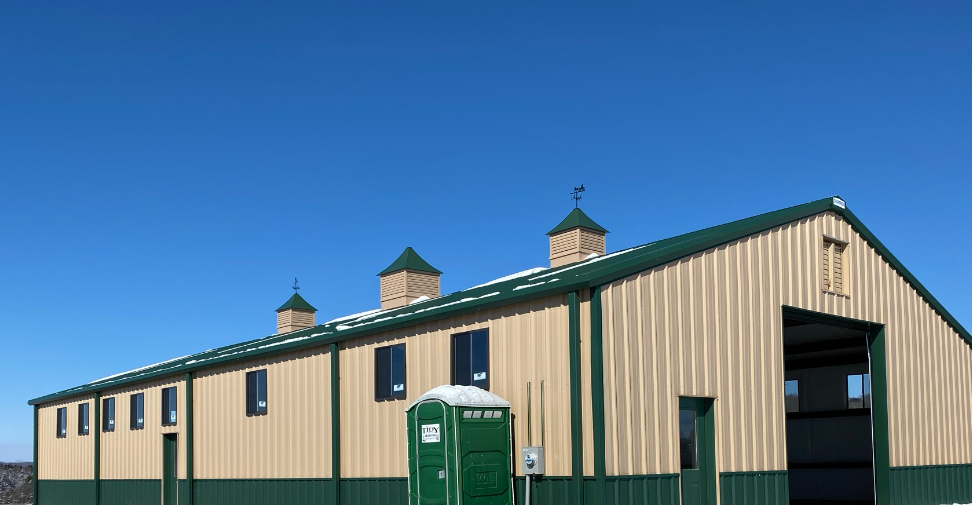
15,000-Square-Foot Prefab Steel Building Cost Breakdown
Here’s a breakdown of the potential costs for a 15,000-square-foot steel building.
| Item | Cost Range | Notes |
| Building Shell | $150,000 to $300,000 | Includes basic frames, walls, and roof |
| Foundation | $30,000 – $75,000 | Concrete slab or pier foundation |
| Design Fees | $7,500 – $15,000 | Architectural and engineering services |
| Site Preparation | $20,000 – $40,000 | Clearing, grading, and excavation |
| Assembly and Labor | 20 to 40% of the budget | Varies by location and complexity |
Please note that these figures are estimates, and actual costs may vary based on various factors; contact Reich Construction LLC today for the latest prices and to bring your prefab steel building project to life.
Read More: Cost to Build a 5,000 Square Foot Prefab Steel Building
Extra Design & Add-On Options
Custom Flooring Options
While a basic concrete slab is standard for steel buildings, there are other flooring options to consider, such as polished concrete for a sleek look or heavy-duty coatings for industrial use.
Architectural Siding and Façade Enhancements
Architectural siding options like insulated metal panels, brick, or stucco can ensure both style and additional insulation. Façade enhancements can also include custom colors, textures, and patterns to reflect your brand or personal taste.
One of our projects – Maranatha Farms – needed airtight structures to maintain a clean, controlled environment. We used custom welding techniques to seal gaps, enhancing structural integrity and reducing energy loss for more sustainable operations.
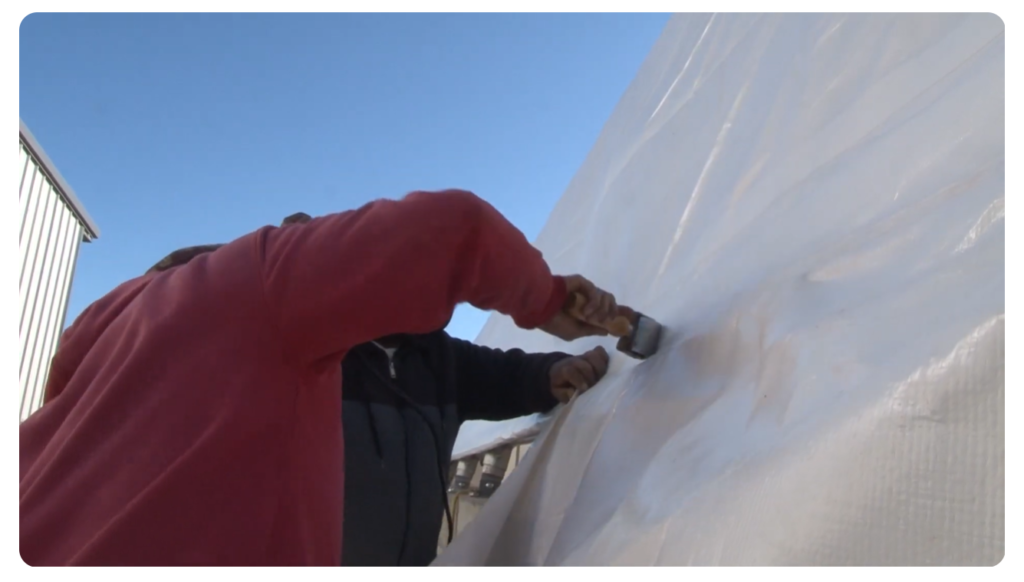
Fire Safety and Suppression Systems
A fire suppression system is a crucial safety feature of any commercial structure. The cost will depend on the size of the building and the complexity of the system, but it’s an investment in peace of mind.
Lighting and Electrical Accessory Costs
Energy-efficient LED lighting systems can reduce long-term costs, while ample outlets and electrical systems ensure that your building meets all operational needs.
Insulation and Energy Efficiency Add-Ons
Proper insulation is key to energy efficiency, which can lead to significant savings on heating and cooling costs. Options like spray foam or rigid board can be added to fit your climate and building use.
Design Your 15,000 Square-Foot-Steel Building with Reich Construction LLC
At Reich Construction LLC, we are passionate about bringing your vision to life. Our expertise in the industry means we understand the nuances of steel building construction. We’re committed to delivering quality, durability, and value in every project we undertake. From the initial design to the final touches, we’re here to guide you every step of the way.
- Initial Consultation: We discuss your needs, budget, and vision for the space.
- Design Phase: Our team works with you to create a building that meets your specifications while optimizing for cost-efficiency.
- Construction: We manage every aspect of the build, ensuring that your project is completed on time and to the highest standards.
Choosing Reich Construction LLC means choosing a partner dedicated to your project’s success. We pride ourselves on transparent communication and a seamless construction experience.
Regardless if you’re planning a warehouse, manufacturing facility, or a community sports complex, a prefab steel building can be the solution you’re looking for – all made possible with our expertise.
Contact us today to discuss your 15,000-square-foot pre-engineered steel building project and its costs.
Frequently Asked Questions (FAQ)
What is the typical timeframe to build a 15,000-square-foot steel building?
The timeframe for constructing a 15,000-square-foot steel building can vary, but on average, you can expect the process to take up to several weeks. The exact timeline depends on the complexity of your design, weather conditions, and the efficiency of the construction crew. At Reich Construction LLC, we work diligently to meet your deadlines while ensuring quality is never compromised.
Can design preferences significantly affect the overall building cost?
Absolutely. Custom design elements, from the type of windows and doors to specialized insulation and interior finishes, can impact the cost. While these preferences can increase the initial investment, they often lead to greater satisfaction and can even reduce long-term costs through improved energy efficiency and functionality.
What are the maintenance costs for a steel building of this size?
Maintenance costs for a steel building are typically lower than for traditional construction. Steel is resistant to many of the factors that contribute to wear and tear, such as pests and rot. However, regular maintenance such as cleaning gutters, checking seals, and repainting every few years is still necessary to ensure the longevity of your building.
How does building location affect permits and tax implications?
The location of your steel building plays a significant role in the permits you’ll need and the taxes you’ll pay – local building codes, zoning laws, and environmental regulations can all affect the permitting process. It’s also worth noting that some jurisdictions offer tax incentives for buildings that meet certain energy efficiency or sustainability standards.
How sustainable are pre-engineered steel buildings?
Pre-engineered steel buildings are a sustainable option for construction. Steel is a recyclable material, and modern steel production is increasingly energy-efficient. Additionally, steel buildings often have a longer lifespan than traditional structures, reducing the need for resource-intensive renovations or rebuilds.
