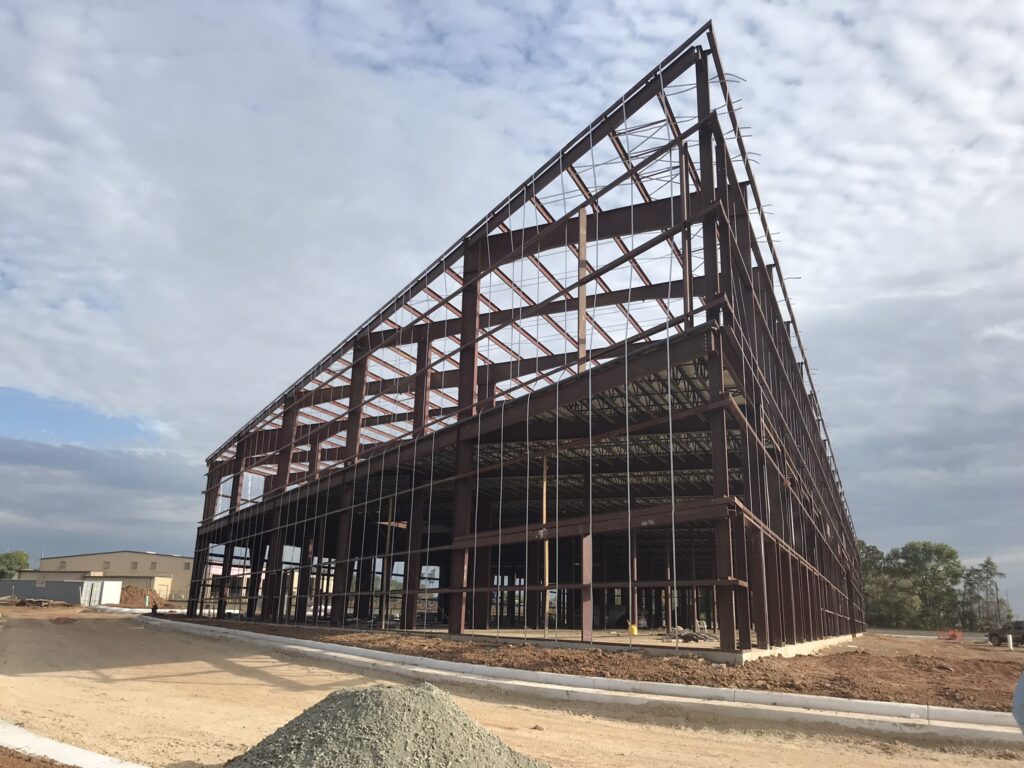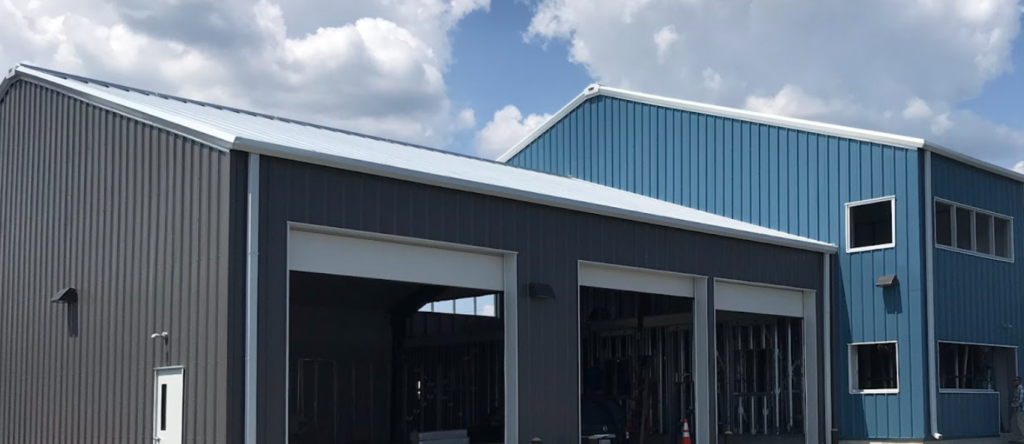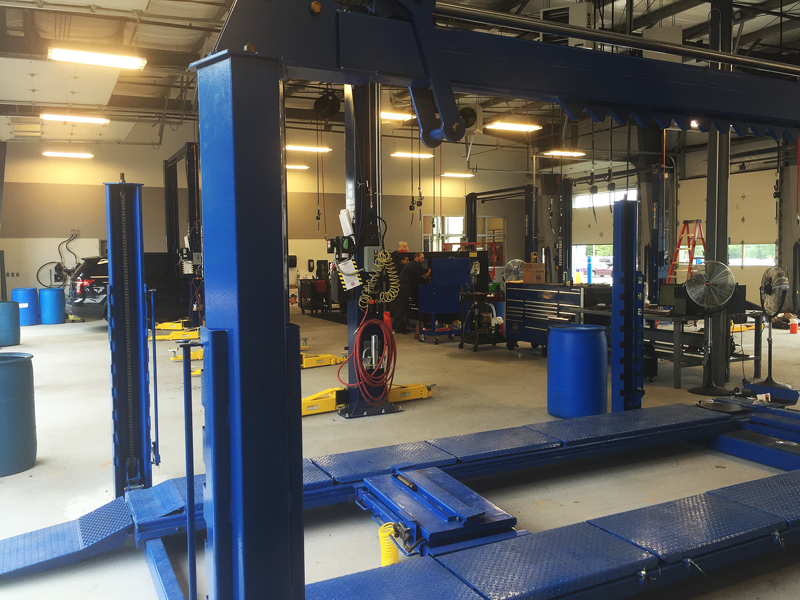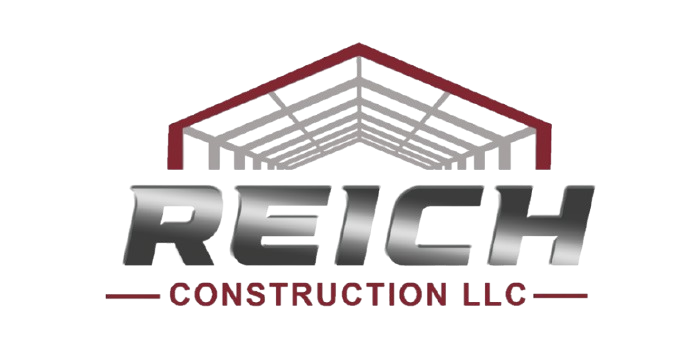Key Takeaways
- Pre-engineered steel workshops offer benefits like cost efficiency, construction speed, durability, and design flexibility.
- The building shell material cost of a pre-engineered steel workshop typically ranges from $10 to $30 per square foot.
- Building size, location, materials, and customizations influence the total cost.
- At Reich Construction LLC, we provide end-to-end services, ensuring efficient project execution and cost savings.
Benefits of Pre-Engineered Steel Workshops
When considering the construction of a workshop, opting for a pre-engineered steel building can be a smart move. These structures offer numerous advantages over traditional construction methods, particularly in terms of cost, speed, and durability.
Cost Efficiency
Pre-engineered steel buildings are more cost-efficient than traditional construction primarily due to the streamlined manufacturing and assembly process. The components of these buildings are fabricated in a controlled factory environment, which allows for precise manufacturing and minimizes material waste. This efficiency translates into lower material costs and reduces the likelihood of errors that often occur in traditional on-site construction.
Speed of Construction
Additionally, the assembly of pre-engineered steel buildings is faster and requires less labor, further cutting down on labor costs and reducing the overall construction timeline. Factory production minimizes delays as it allows for the simultaneous production of multiple components.
Once the components are delivered to the construction site, the assembly process is straightforward and rapid. The pre-fabricated parts are designed to fit together like a kit, with detailed instructions and often pre-drilled holes and pre-cut sections. The lightweight nature of steel reduces the need for heavy lifting equipment.
Durability
Steel is known for its durability and longevity – it provides exceptional strength without being excessively heavy. Pre-engineered steel workshops are resistant to many of the issues that plague wooden buildings, such as rot, pests, and fire. They are also resistant to extreme weather conditions, such as hurricanes and earthquakes. This means lower maintenance costs over the lifetime of the building.
Design Flexibility
You can customize your workshop to meet your specific needs, whether it’s adding extra floors, specialized doors, or unique windows. The modular nature of these buildings also allows for easy expansion in the future.
Environmental Benefits
Steel is 100% recyclable, and the construction process generates less waste compared to traditional methods. Additionally, these buildings can be designed to be energy-efficient, further reducing their environmental impact.
Reich Construction LLC, led by industry veteran Bruno Reich, specializes in pre-engineered steel buildings across the U.S. With 40 years of expertise and over 1500 successful projects, we ensure cost-effective, sustainable solutions. Accredited by AIA, MBCEA, and USGBC, our services include complete design, engineering, permitting, budgeting, and construction. Trust us to transform your vision into a lasting prefab steel structure.
Contact Reich Construction LLC for Your Pre-Engineered Steel Workshop
How Much Do Pre-Engineered Steel Workshops Cost?
The cost of a pre-engineered steel workshop can vary widely depending on several factors. Typically, the basic shell material cost ranges from $10 to $30 per square foot. For instance, a 2,400-square-foot workshop (40 x 60 ft.) using steel I-beams would typically cost around $24,000 to $60,000.
Materials, Labor, and Overheads
Materials are a significant component of the overall cost. The type of steel used, whether it’s galvanized, stainless, or structural, can affect the price. Labor costs also play a role, although they are generally lower for pre-engineered buildings. Overheads, such as permits and inspections, should also be factored into the budget.
Building Size
Larger pre-fabricated steel buildings tend to be more cost-effective than smaller ones due to economies of scale and more efficient use of materials and resources. When manufacturing and constructing larger buildings, the fixed costs of production, such as design, engineering, and setup costs, are spread over a greater area. This results in a lower cost per unit of area compared to smaller buildings. Additionally, purchasing materials in bulk for a larger project can lead to significant discounts from suppliers, reducing the overall cost of materials. The labor required for larger buildings does not necessarily increase proportionally with size, as the same workforce can cover a larger area, making the labor cost per square foot lower.
For example, the material costs for a small workshop (1,500 sq ft) may range between $15 to $30 per square foot, while a larger workshop (5,000 sq ft) will be between $12 and $25.
However, while larger buildings might be cheaper per square foot, the total cost will be higher.
Location and Climate
Areas with higher labor costs or stringent building codes can see increased expenses. For example, constructing a workshop in a metropolitan area will likely be more expensive than in a rural setting.
Climate also plays a role. If you live in an area with extreme weather conditions, you might need additional features like insulation, weatherproofing, or specialized roofing, which can add to the overall cost. For instance, in snowy regions, a stronger roof structure might be necessary to withstand heavy snowfall.

Extra Design & Add-On Options
Customizing your pre-engineered steel workshop can significantly impact the cost. While basic models are cost-effective, adding features can quickly increase the overall expense.
Flooring Options & Interior Finishings
The type of flooring and interior finishings you choose will affect the cost. Basic concrete floors are relatively inexpensive, but if you opt for polished concrete, tiles, or other high-end materials, the price will increase. Similarly, interior finishings like drywall, paint, and lighting can add to the overall cost.
Partitions and Walls
Adding partitions and walls within your workshop can provide separate areas for different activities but will also add to the cost. For example, a partitioned area for office space might need insulation, drywall, and electrical work, all of which add to the cost.
HVAC Systems
Heating, ventilation, and air conditioning (HVAC) systems are essential for maintaining a comfortable working environment, especially in extreme climates. Installing an HVAC system will significantly increase the cost of your workshop. However, it’s a worthwhile investment for ensuring a productive and comfortable workspace.
Besides that, consider energy-efficient HVAC systems that might have a higher upfront cost but can save you money in the long run through reduced energy bills.
Fire Safety Systems
Fire safety is a critical consideration for any workshop. Installing fire safety systems like sprinklers, alarms, and extinguishers can add to the overall cost. However, these systems are essential for protecting your investment and ensuring the safety of your workers.
Most importantly, having a robust fire safety system can also reduce insurance premiums, offering long-term savings.
Exterior Additions
Exterior additions like awnings, loading docks, and landscaping can enhance the functionality and appearance of your workshop but will also increase the cost. For example, adding an awning can provide shade and protection from the elements, making it easier to work outside or load and unload materials.

Design Your Pre-Engineered Steel Workshop with Reich Construction LLC
Designing a pre-engineered steel workshop involves several steps, from initial planning to final construction. Reich Construction LLC offers comprehensive services to guide you through this process, ensuring a seamless and cost-effective project.
Why Choose Reich Construction LLC for Your Project
With over 40 years of experience, our team excels in all stages of the pre-fabricated steel building construction process, including the initial project planning stages, helping you avoid costly mistakes and ensuring efficient government approvals through careful document preparation.
We leverage our strong supplier relationships to secure the best prices. Our integrated approach, from design to construction, guarantees both efficiency and quality throughout the project lifecycle.
The Reich Construction Process
Our process begins with a thorough consultation to understand your needs and goals. We then move on to the design phase, where we create detailed plans and obtain the necessary permits. Our team handles all aspects of construction, ensuring your workshop is built to the highest standards.
Case Study

We successfully completed a significant project for Al Packer Ford in White Marsh, MD. The addition included a 10,000 sq. ft. vehicle repair and maintenance facility, as well as employee support and ancillary spaces. This project was particularly challenging as we ensured the existing repair shop and showroom remained operational throughout the construction process. Throughout the construction, we remained committed to minimizing disruption to Al Packer Ford’s daily operations.
We also maintained the corporate brand imaging on the building’s façade to ensure that it integrates with the existing architecture.
Contact Us for Your Pre-Engineered Steel Workshop Project
Frequently Asked Questions (FAQ)
What is the average cost per square foot?
The average basic material cost for a pre-engineered steel workshop typically ranges from $10 to $30 per square foot. This price will vary depending on the size of the building, location, materials used, and any customizations you choose to add.
How does building size influence the pricing?
The size of the building significantly influences the pricing. Larger buildings tend to have a lower cost per square foot but a higher total cost. This is because larger structures benefit from economies of scale, reducing the cost of materials and labor per unit area.
What customizations increase the cost?
Several customizations can increase the overall cost of your pre-engineered steel workshop. These include:
- Specialized doors and windows
- Additional floors
- Insulation and HVAC systems
- Interior partitions and finishings
- Fire safety systems
Are there any hidden costs?
While pre-engineered steel workshops are generally cost-effective, there can be hidden costs to watch out for. These may include:
- Permit and inspection fees
- Site preparation and foundation work
- Utility connections
- Shipping and delivery charges for materials
It’s essential to factor these potential expenses into your budget to avoid any surprises down the line.
How does location affect the overall cost?
Areas with higher labor costs or stringent building codes may see increased expenses. Additionally, the local climate can influence the type of materials and design features needed, such as insulation or weatherproofing.
Is a steel workshop more economical than a wooden one?
Yes, pre-engineered steel workshops offer better value for money than wooden ones. Steel buildings are typically less expensive to construct and maintain. They are also more durable and resistant to issues like rot, pests, and fire.
What long-term savings can I expect?
Investing in a pre-engineered steel workshop can lead to significant long-term savings. These savings come from various sources:
- Lower maintenance costs: Steel is more durable and requires less upkeep than wood.
- Energy efficiency: Proper insulation and HVAC systems can reduce energy bills.
- Insurance savings: Steel buildings are less susceptible to fire and other risks, leading to lower insurance premiums.
By choosing a pre-engineered steel workshop, you’ll enjoy these long-term savings while benefiting from a durable and versatile structure.
