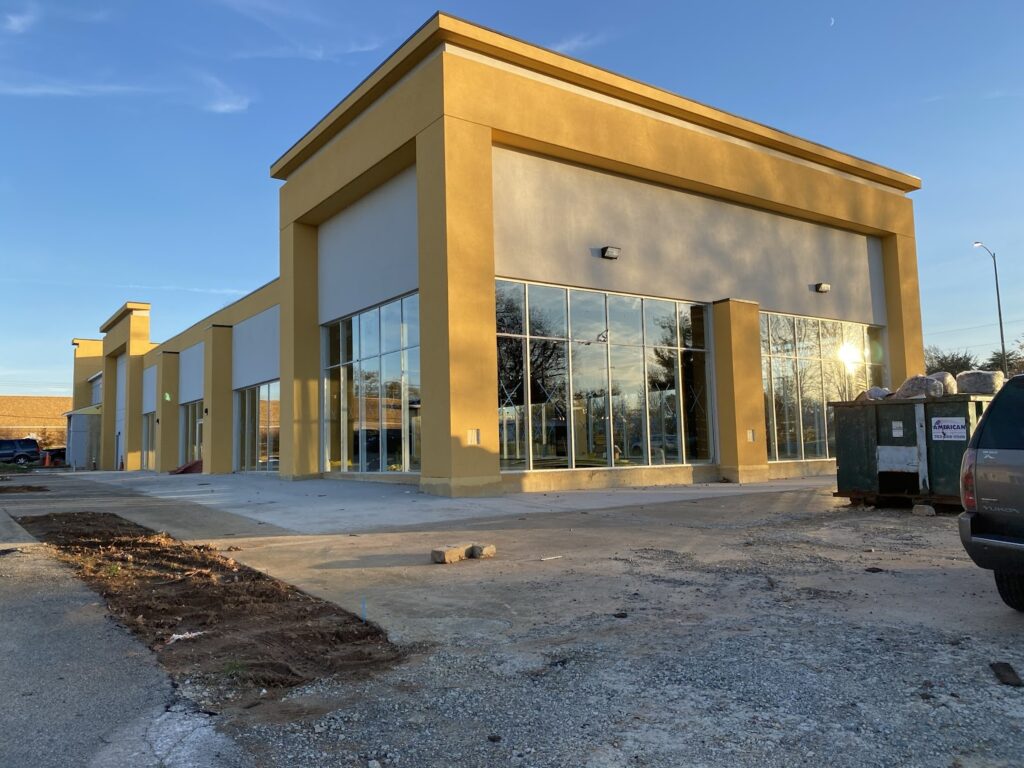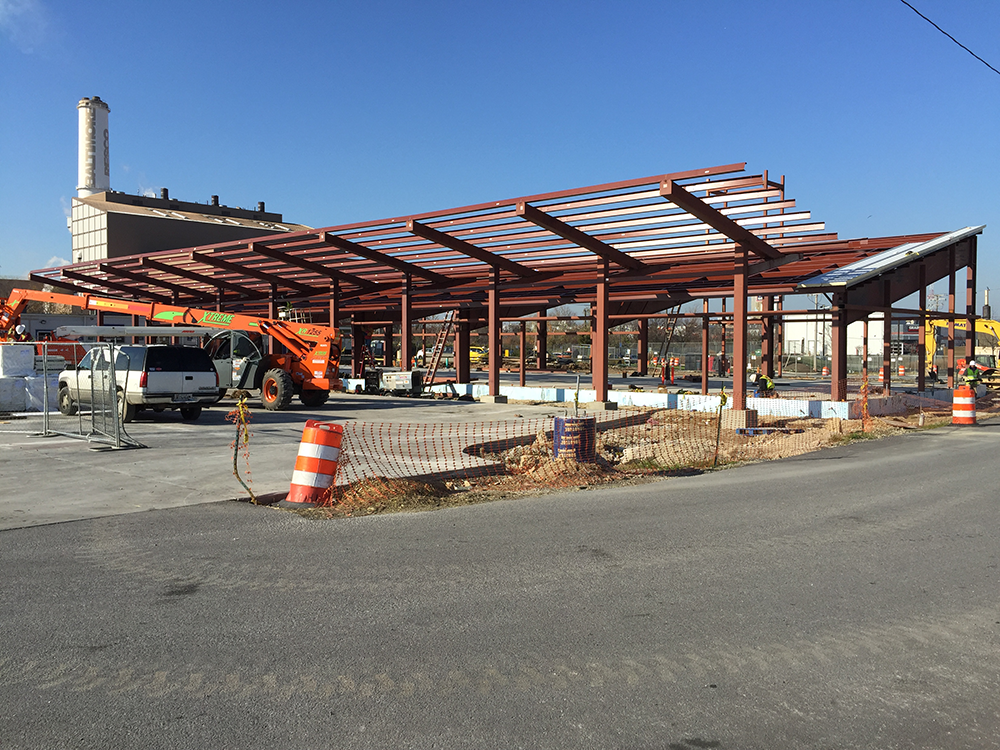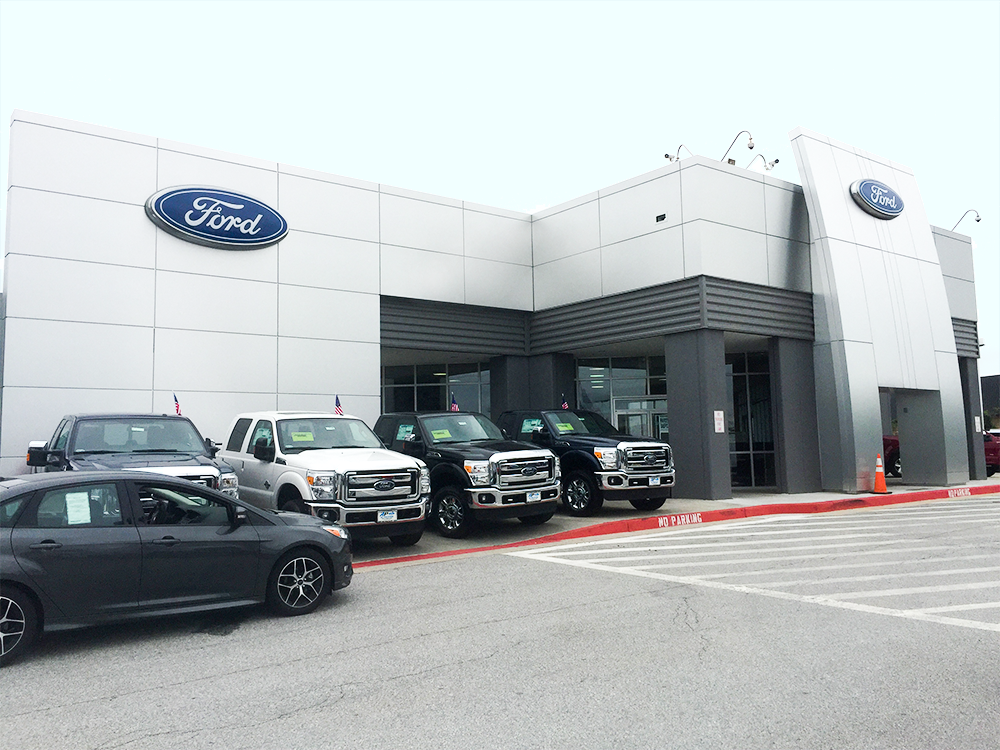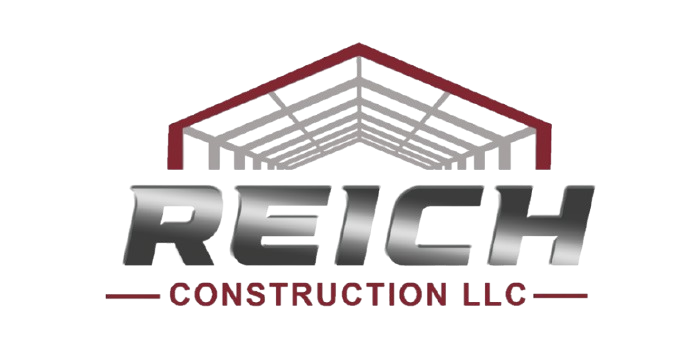Key Takeaways
- Steel buildings are highly durable, with a lifespan of 50 years or more.
- Design flexibility allows for various retail configurations and expansions.
- Construction time is significantly reduced in comparison with traditional construction, often taking just a few weeks.
- Pre-engineered steel building shell costs vary between $10 to $30 per square foot, and the total cost for a retail store can reach $170-$390 per square foot.
- At Reich Construction LLC, we offer full-service design, budgeting, permitting, and construction.
Benefits of Pre-Engineered Steel Retail Construction
Cost Efficiency
One of the most significant benefits of pre-engineered steel retail buildings is cost efficiency. Traditional construction methods can be expensive due to labor costs, material waste, and extended construction times. In contrast, pre-engineered steel buildings are cost-effective because:
- Materials are purchased in bulk, reducing overall costs.
- Factory fabrication minimizes material waste.
- Reduced construction time lowers labor expenses.
Fast Construction
Pre-engineered steel buildings are known for their quick assembly times. Once the components arrive on-site, they can be erected in a matter of weeks, not months. This rapid construction timeline is crucial for retail businesses looking to open their doors quickly.
Besides that, faster construction means less disruption to the surrounding area, which is particularly beneficial in busy retail zones.
Design Options
Whether you need an open floor plan for a large store or smaller, partitioned spaces for multiple retail units, steel buildings can accommodate these requirements.
Moreover, these buildings can be easily expanded in the future. As your business grows, you can add more space without major structural changes.
High Durability
Pre-fabricated steel buildings are resistant to many common issues that impact traditional wooden buildings, such as rot, pests, and fire. A well-maintained steel building can last 50 years or more.
Environmental Benefits
Environmental sustainability is becoming increasingly important in construction. Pre-engineered steel buildings often incorporate recycled materials, and the steel itself is recyclable at the end of the building’s life. Additionally, these buildings can be designed to be energy-efficient, reducing the overall carbon footprint.
Reich Construction LLC, led by industry veteran Bruno Reich, specializes in pre-engineered steel buildings across the U.S. With 40 years of expertise and over 1500 successful projects, we ensure cost-effective, sustainable solutions. Accredited by AIA, MBCEA, and USGBC, our services include complete design, engineering, permitting, budgeting, and construction. Trust us to transform your vision into a lasting prefab steel structure.
Contact Reich Construction LLC for Your Pre-Engineered Steel Retail Project
How Much Does Pre-Engineered Steel Retail Construction Cost?
Basic Material Costs
The cost of materials is a significant portion of the total construction budget. Pre-engineered steel building shell costs typically vary between $10 to $30 per square foot:
- Small Buildings (1,500 sq ft): $15 to $30 per square foot
- Medium Buildings (5,000 sq ft): $12 to $25 per square foot
- Large Buildings (10,000 sq ft and above): $10 to $20 per square foot
The type of steel used affects the price. Options include:
- Galvanized steel
- Stainless steel
- Structural steel
- Rebar steel
Galvanized and stainless steel are often preferred for their superior quality and corrosion resistance.

Site Preparation
Before any construction can begin, the site must be properly prepared. This involves clearing the land, leveling the ground, and ensuring that the soil is stable enough to support the building. Site preparation costs can vary widely depending on the location and condition of the land. Typically, you can expect to spend between $1 to $5 per square foot on site preparation.
Permits and Fees
Obtaining the necessary permits and paying the associated fees is a crucial step in the construction process. These permits ensure that your building complies with local building codes and regulations. The cost of permits and fees can range from a few hundred to several thousand dollars, depending on the complexity and location of your project.
For example, a building permit in a rural area might cost around $500, while the same permit in a densely populated urban area could be upwards of $5,000.
Total Cost Budgeting
Overall, for buildings requiring human occupancy, such as recreational, manufacturing, and transportation buildings, we conduct thorough cost analyses using CSI specification categories. These categories include General Requirements, Existing Conditions, Concrete, Masonry, Metals, Wood, Thermal and Moisture Protection, Openings, Finishes, Specialties, Equipment, Furnishings, Special Construction, Conveying Equipment, Plumbing, HVAC, and Electrical. Projects ranging from 10,000 to 100,000 square feet typically cost between $170 to $390 per square foot.
Extra Design & Add-On Options
Beyond the basic structure, you may want to consider additional design features and options that can enhance the functionality and aesthetics of your retail space. These options can add to the overall cost but often provide significant value in return.
Exterior Additions
Exterior additions such as awnings, canopies, and decorative facades can make your retail space more inviting and attractive to customers. These features cost anywhere from a few thousand dollars to tens of thousands, depending on the complexity and materials used.
Walls & Partitions
Interior walls and partitions are essential for creating separate spaces within your retail building. Whether you need storage rooms, offices, or display areas, the cost of installing walls and partitions can add up.
Interior Finishings
The interior finishings of your retail space, such as flooring, lighting, and paint, play a crucial role in creating a pleasant shopping environment. High-quality finishings can enhance the overall look and feel of your store, but they come at a price. Budget for around $15 to $50 per square foot for interior finishings.
HVAC Systems
Heating, ventilation, and air conditioning (HVAC) systems are essential for maintaining a comfortable shopping environment. The cost of installing an HVAC system in a pre-engineered steel building depends on the size of the building and the complexity of the system.
Security & Fire Safety Systems
Installing security cameras, alarm systems, and fire safety equipment can add to the overall cost but is necessary for protecting your investment.

Design Your Pre-Engineered Steel Retail Building with Reich Construction LLC
Choosing Reich Construction LLC means benefiting from our extensive expertise and integrated approach. With over 40 years of experience, we provide comprehensive end-to-end services that ensure your project is completed efficiently and to the highest standards. We handle every aspect of your project, from initial design and engineering to permitting, budgeting, and construction.
Our process begins with a thorough consultation to understand your specific needs and goals. We then move on to the design and engineering phase, where our experienced team creates detailed plans and specifications for your building. Next, we handle all necessary permits and approvals, ensuring that your project complies with local regulations.
During construction, we maintain close communication with you to keep you informed of progress and address any concerns that may arise. Our goal is to deliver a high-quality building that meets your expectations and supports your business success.
Case Study: AI Packer Ford

One of our notable projects is the AI Packer Ford dealership in White Marsh, MD. This project involved constructing an addition to the dealership – a large vehicle repair and maintenance facility and other ancillary spaces. The existing showroom and repair shop remained open during construction, and the project was executed with minimal interruption to the business. The design incorporated corporate brand imaging and integrated seamlessly with the design of the existing structure.
Contact Us for Your Pre-Engineered Steel Retail Construction Project
Frequently Asked Questions (FAQs)
How long does it take to build a pre-engineered steel retail building?
The construction time for a pre-engineered steel retail building can vary depending on the size and complexity of the project. Generally, these buildings can be erected in a matter of weeks, significantly faster than with traditional construction methods. The efficiency of the pre-engineered process means that once the components arrive on-site, the assembly is quick and straightforward.
What is the expected lifespan of a pre-engineered steel structure?
Pre-engineered steel buildings are known for their durability and longevity. With proper maintenance, these structures can last 50 years or more.
How much maintenance does a steel building require?
Steel buildings require minimal maintenance compared to traditional buildings. Regular inspections and basic upkeep, such as cleaning and repainting, can help ensure the building remains in excellent condition for many years. It’s essential to address any minor issues, such as scratches or dents, promptly to prevent corrosion.
Are pre-engineered steel buildings environmentally friendly?
Yes, pre-engineered steel buildings are environmentally friendly. They often use recycled materials, and the steel itself is recyclable at the end of the building’s life. Additionally, these buildings can be designed to be energy-efficient, reducing their overall carbon footprint.
For example, incorporating energy-efficient insulation and HVAC systems can significantly lower energy consumption. The reduced construction waste and shorter build times also contribute to the environmental benefits of pre-engineered steel buildings.
Can steel retail buildings be expanded in the future?
One of the advantages of pre-engineered steel buildings is their flexibility. They can be easily expanded to accommodate the growth of your business. Additional sections can be added without major structural changes.
What kind of insulation is recommended for steel buildings?
Common insulation options for steel buildings include fiberglass batts, spray foam, and rigid board insulation. Fiberglass batts are a cost-effective option that provides good thermal performance. Spray foam insulation offers excellent air sealing and thermal resistance but can be more expensive. Rigid board insulation provides high thermal resistance and is suitable for areas with space constraints.
